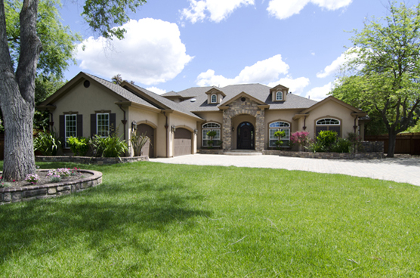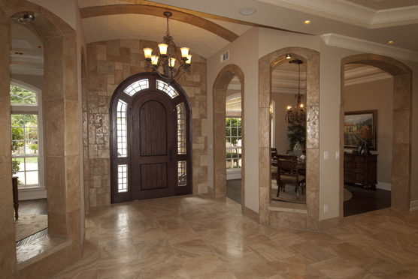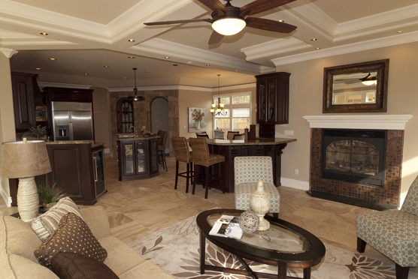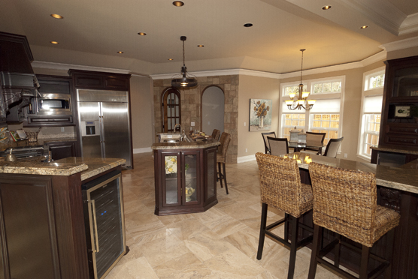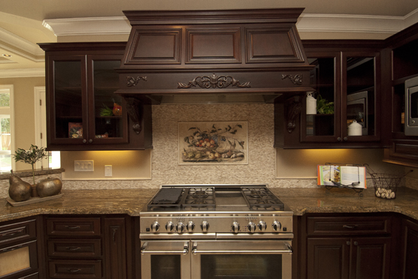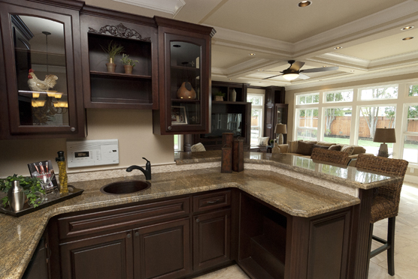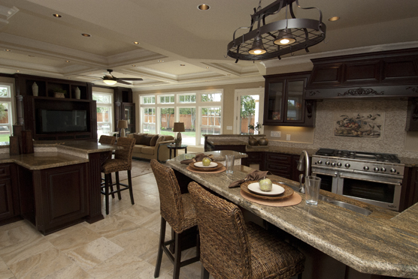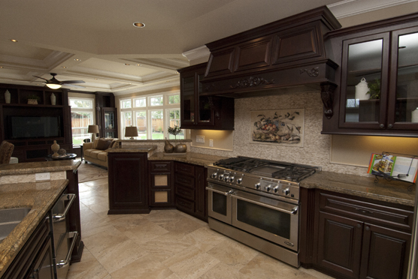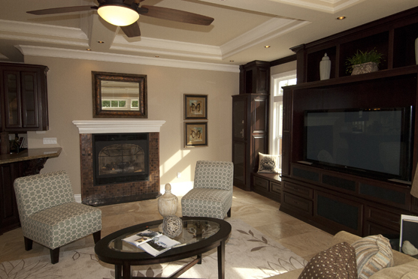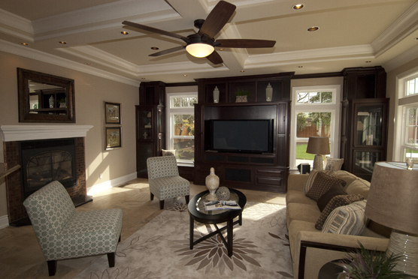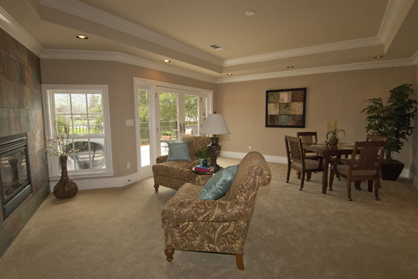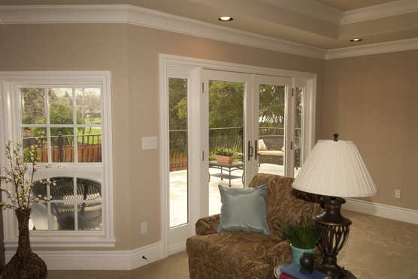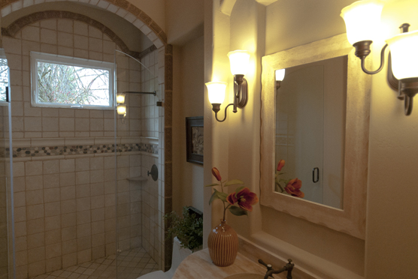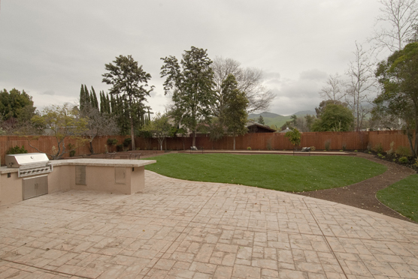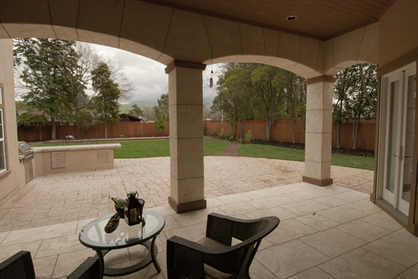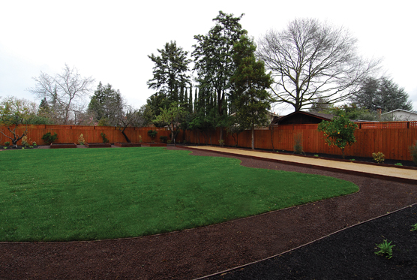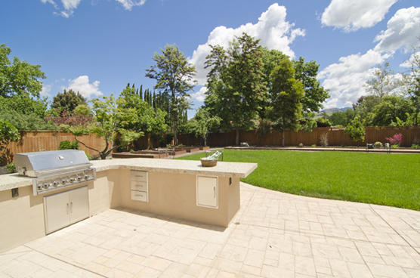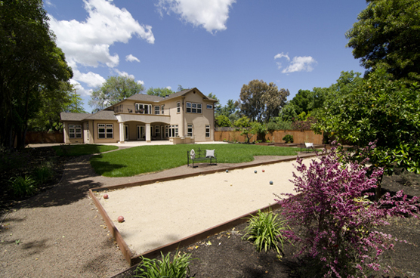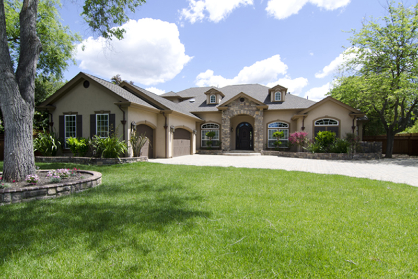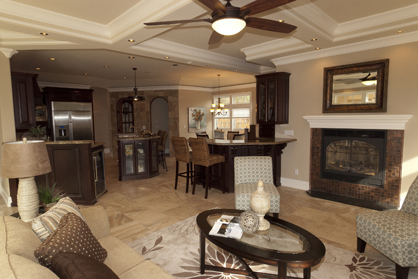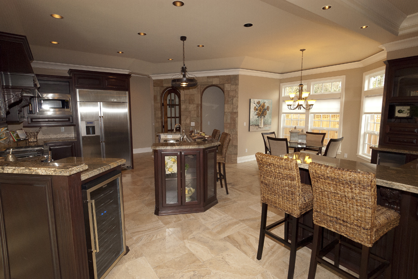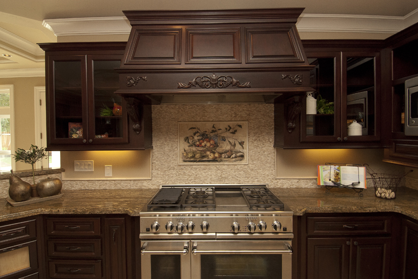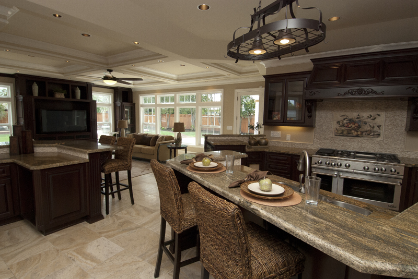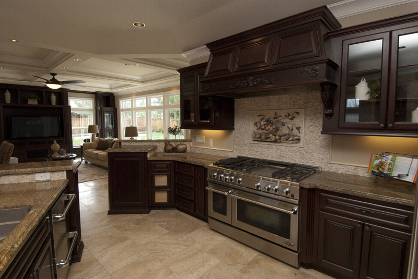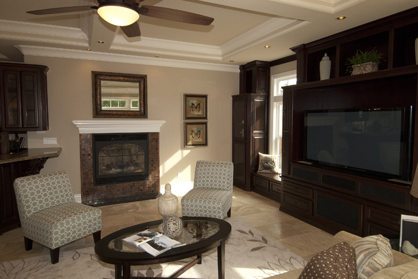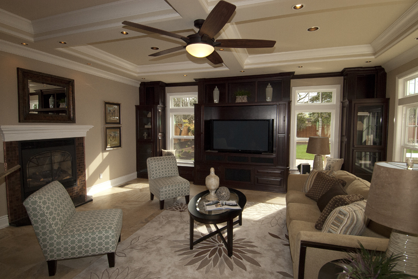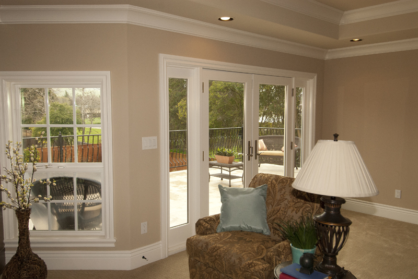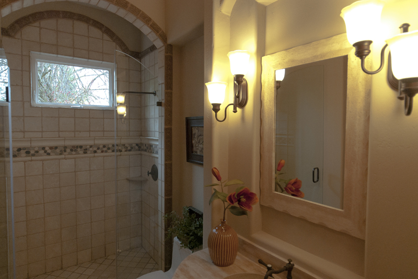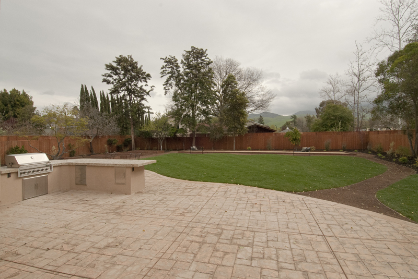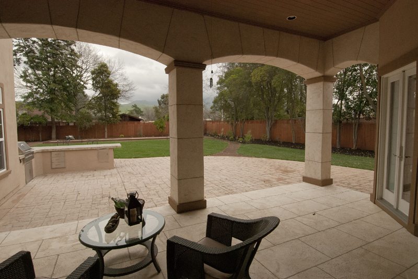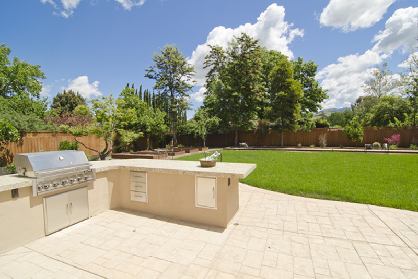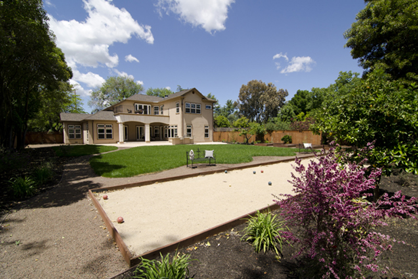Property Flyer
Property Features
- This gorgeous home built in 2005 overlooks Mt. Diablo and is situated on approximately .61 acres. The custom floor plan offers four bedrooms suites, a powder room, an office, second family room/game room, and a play/desk area
- Inviting living room finished with marble tile flooring, a tray ceiling with recessed lights and crown molding, a gas-log fireplace with carved surround and mantle, and French doors to the rear grounds
- Separate formal dining room finished with hardwood flooring, an elegant chandelier, a tray ceiling with triple crown molding, high baseboards and windows to the front yard
- Just off the entry, the office is finished with hardwood flooring, a tray ceiling with triple crown molding and windows to the front grounds
- Spacious master bedroom features hardwood flooring, a tray ceiling with recessed lights, a ceiling fan/light, windows viewing the lovely rear grounds, French doors to the rear patio, and a dual fireplace that warms the bedroom and adjacent large sitting area/exercise room
- Master bathroom offers tile flooring, a large stall shower, his and her vanities and a makeup area topped with granite and a huge walk-in closet
- Stunning kitchen appointed with marble tile flooring, abundant old world mahogany cabinetry, slab granite counters, recessed lights, a wine cellar, a walk-in pantry, and a wine cellar. A large island affords extra storage and workspace and has counter seating. Stainless appliances include a DCS Fisher Pykel 6-burner gas range with grill and convection oven, DCS Fisher Paykel double drawer dishwasher, Fisher Paykel refrigerator/freezer, a GE microwave, and a Halertemperature-controlled wine refrigerator
- The extensive wet bar features mahogany cabinetry, a sink, a mini-refrigerator, and has additional counter seating, which wraps into the family room
- Large family room opens from the kitchen and has marble tile flooring, a fireplace, a ceiling fan/light, recessed lights, an extensive built-in entertainment center and multiple windows overlooking the rear grounds
- Recently landscaped rear grounds offer a stamped concrete patio, a built-in barbecue area topped with granite, lawn area, planter boxes and a Bocce Ball court
- Upstairs, two bedrooms suites are located off a versatile/desk play area. A nearby second family room/game room offers a large space to relax by the gas-log fireplace or enjoy the Mt. Diablo views off a private observation balcony
- Other features of the home include a large attic space, a three car-garage and a Nutone system.
