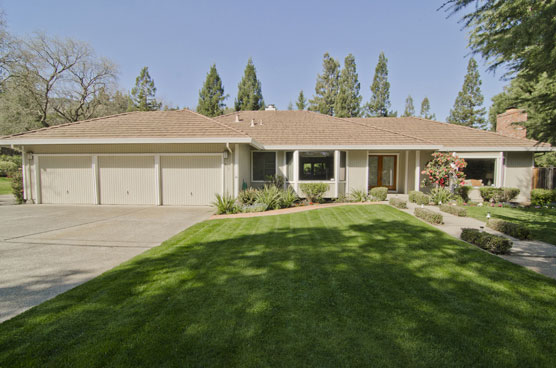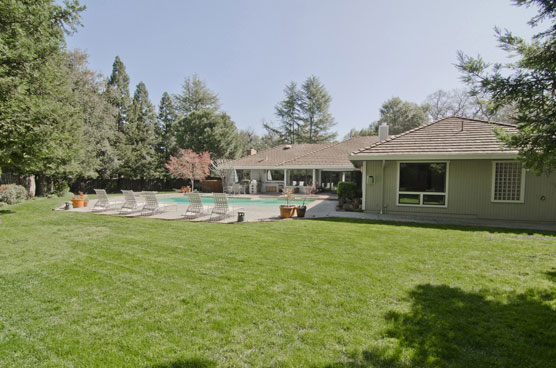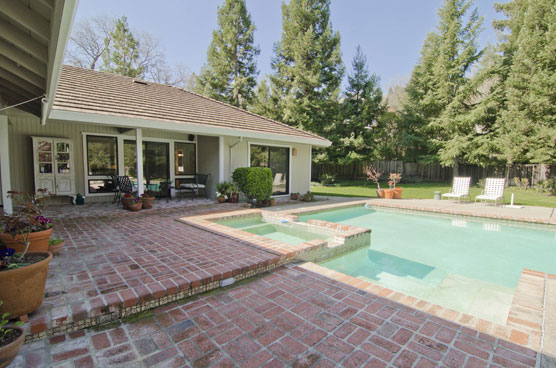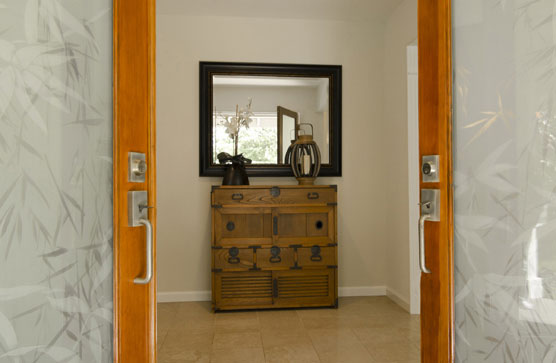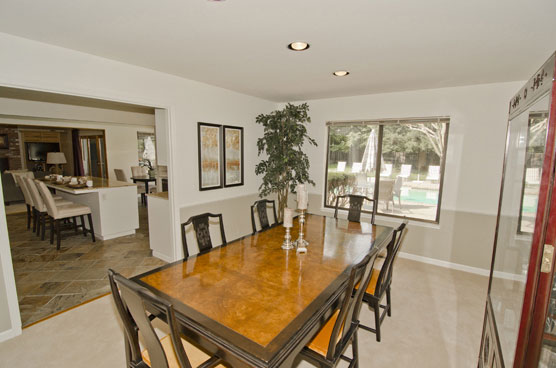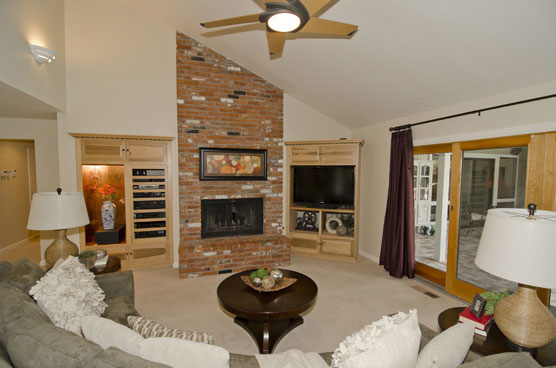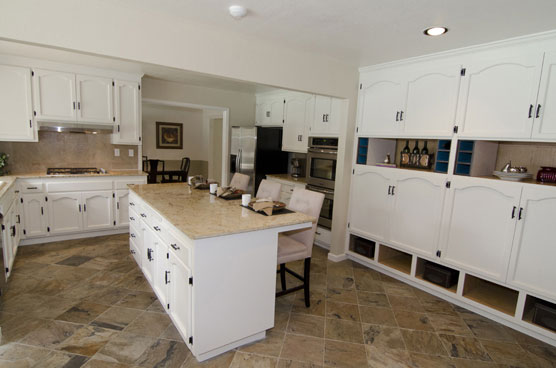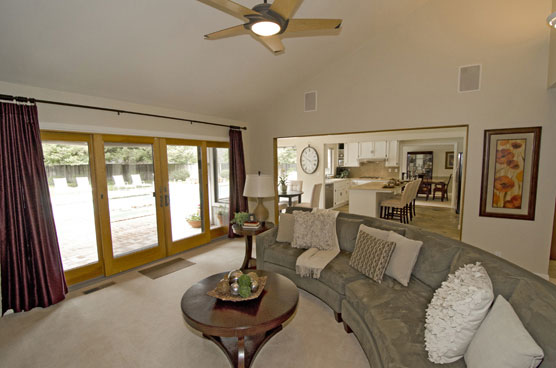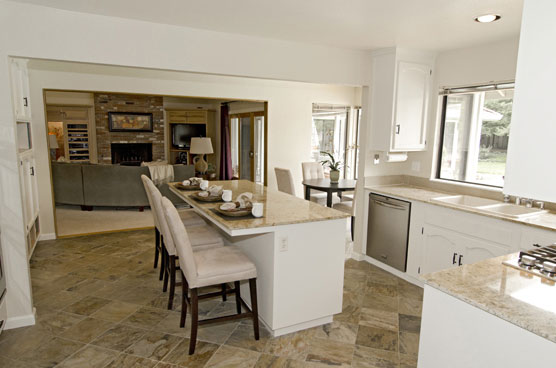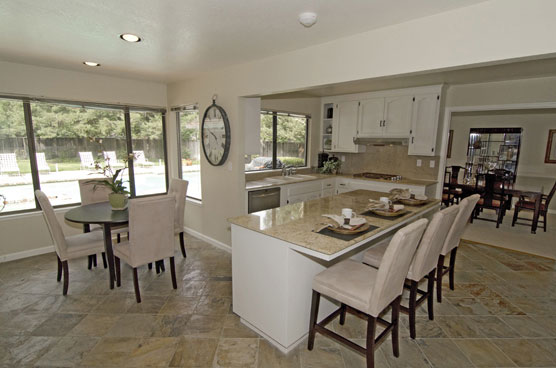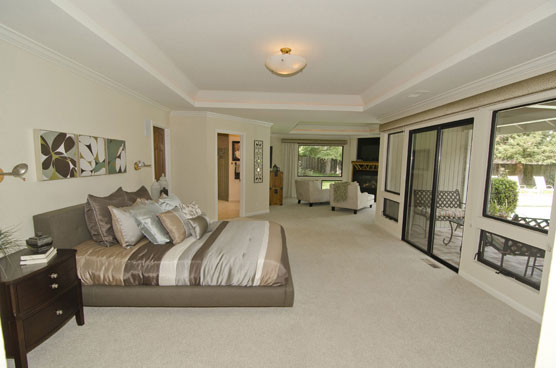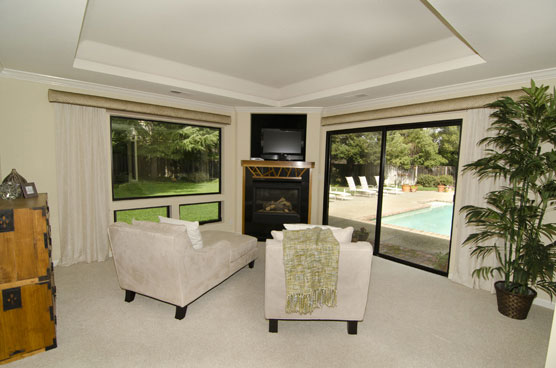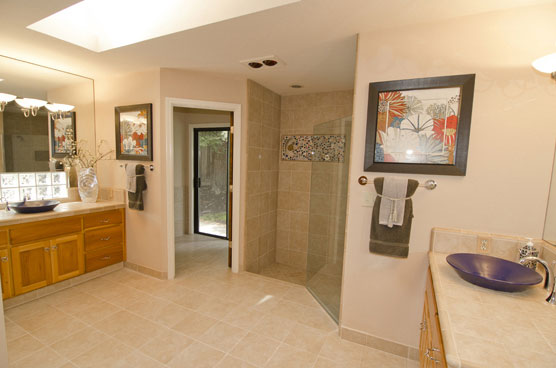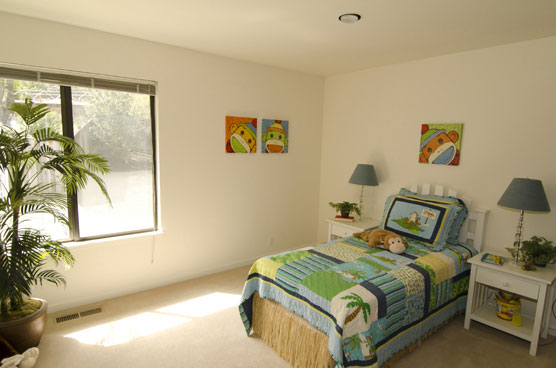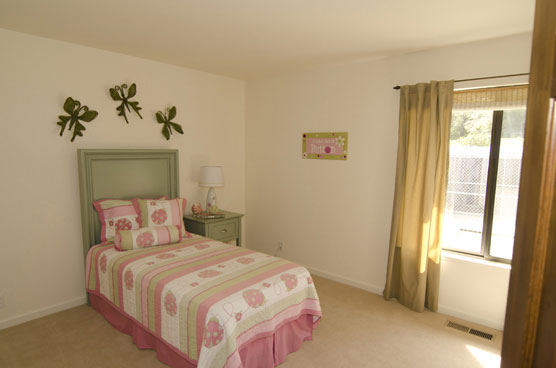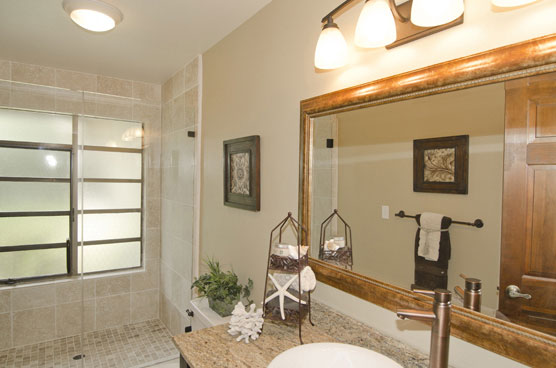Property Flyer
Property Features
- Beautiful 4BR/3BA/3-car garage Westside Danville home on ~ .60 acres provides close proximity to shopping, schools, transportation, The Iron Horse trail & restaurants
- Custom front doors feature etched glass inserts
- Spacious living room highlighted by vaulted ceiling, custom mouldings & brick fireplace
- Formal dining room enhanced by recessed lights, chair rail & views of the rear grounds
- Updated kitchen offers slab granite counters, new stainless steel appliances (Frigidaire Gallery double oven & dishwasher, DCS gas cooktop, Zephyr hood), updated door hardware, plentiful cabinetry & counter seating at the island. Light & bright breakfast room provides peaceful views of the rear grounds
- Inviting family room, located just off the kitchen, is warmed by a brick fireplace & offers a built-in custom entertainment center & media niche, vaulted ceilings, ceiling fan with light, built-in speakers & Anderson sliding French doors which lead to the rear patio & grounds
- Recently remodeled guest bathroom features new shower with frameless door, new flooring, new sink & cabinetry, hardware & lighting
- Living room, dining room, family room & sizeable guest bedrooms feature new carpeting
- 4th bedroom currently used as an office
- Exceptional master bedroom suite provides an extended retreat, built-in speakers, two large walk-in closets & crown moulding & a slider leading to a covered patio
- Extended retreat space features a raised ceiling, a slider to the rear grounds, media niche & fireplace
- Updated master bathroom highlighted by tile flooring, dual sink vanities, walk-in shower with custom tile work, skylight & mudroom with direct access to the rear grounds
- Parklike rear grounds & side yards offer extensive lawn area, majestic pool & spa, exceptional privacy & a built in gas barbecue system
