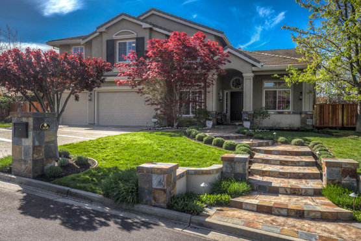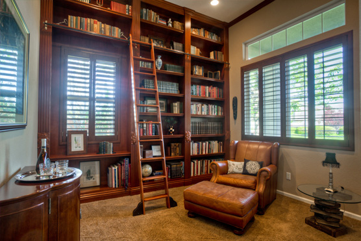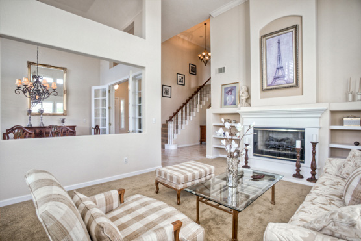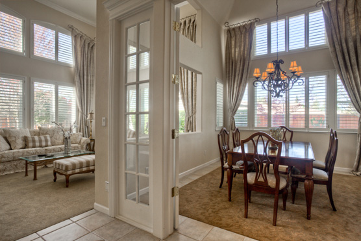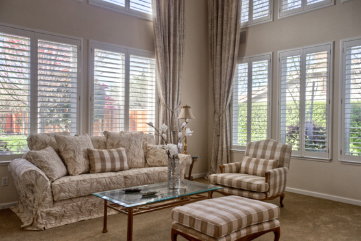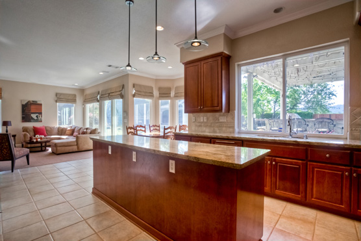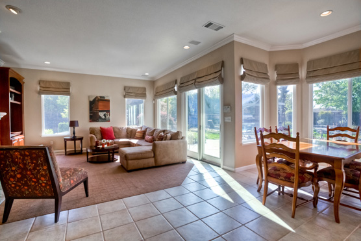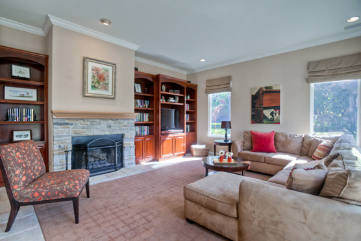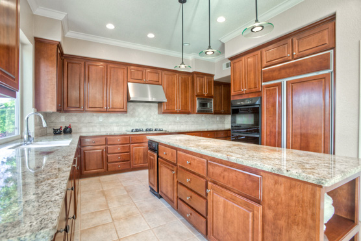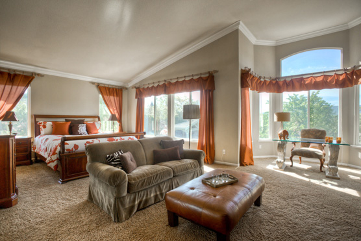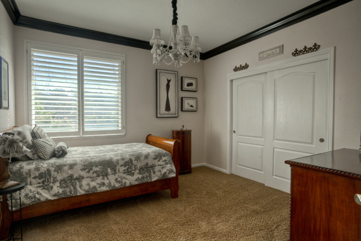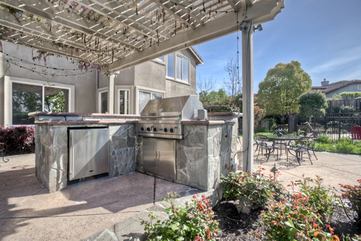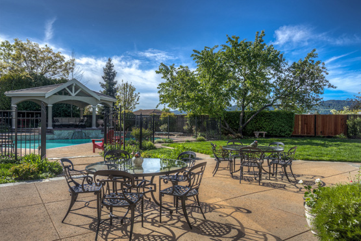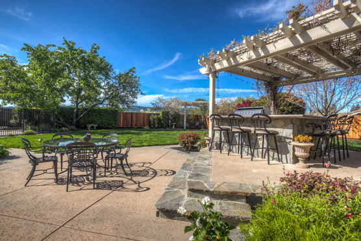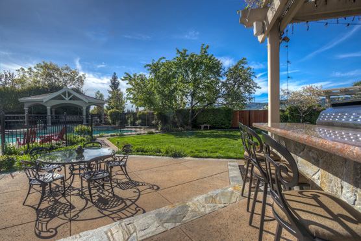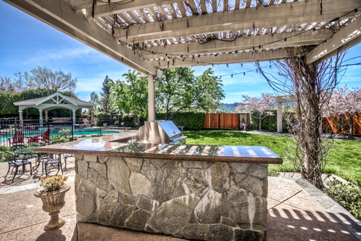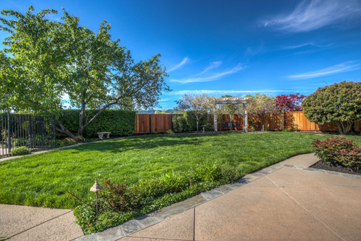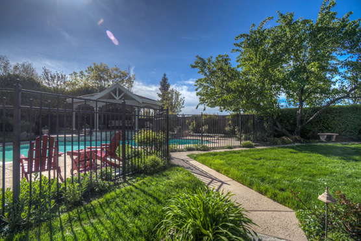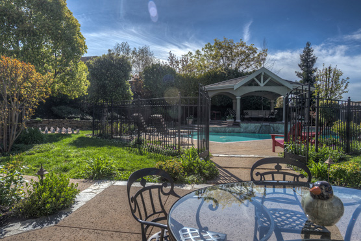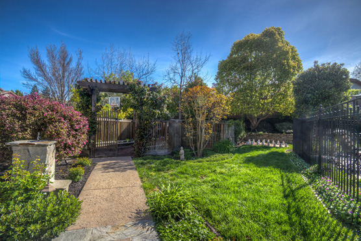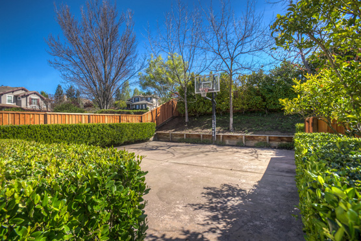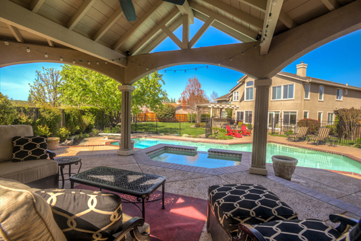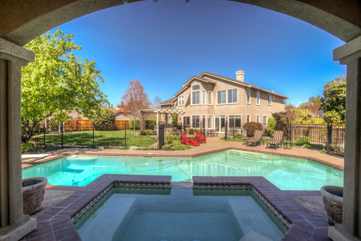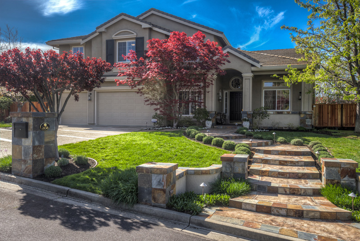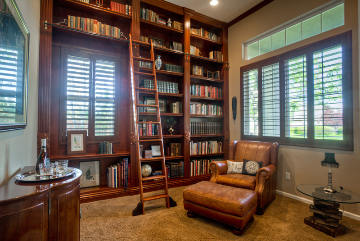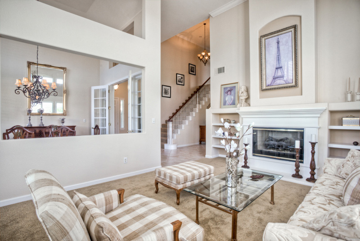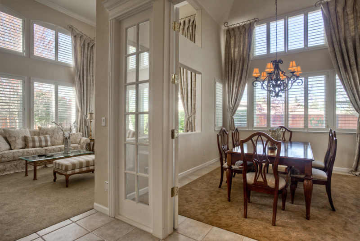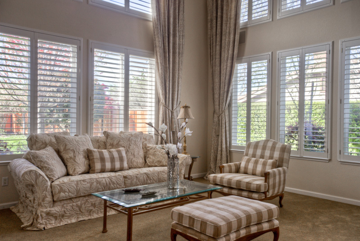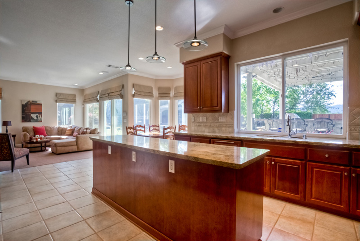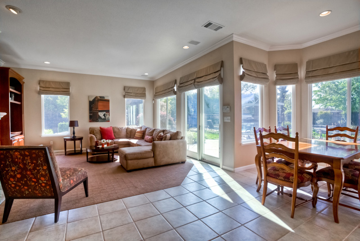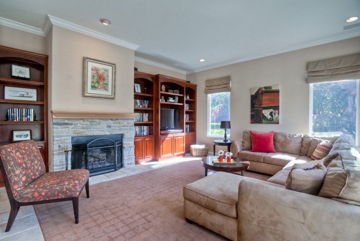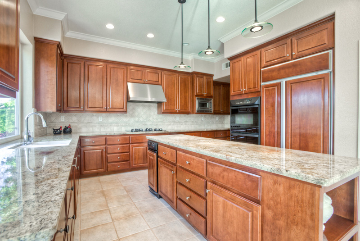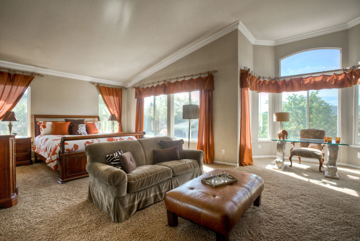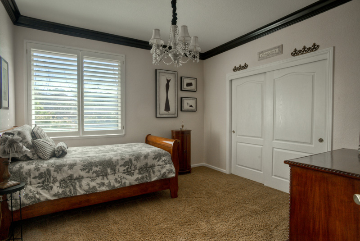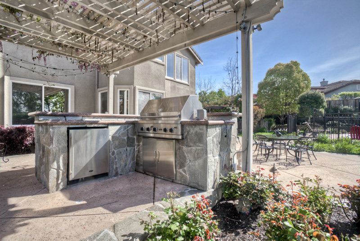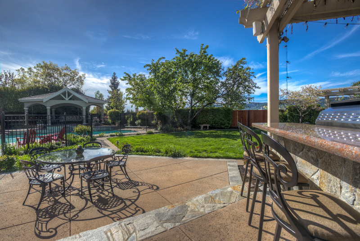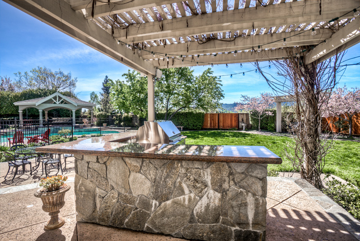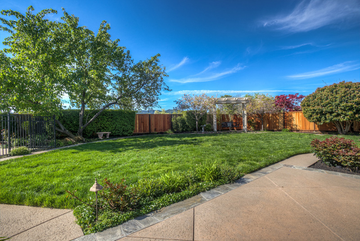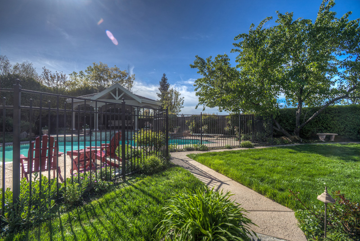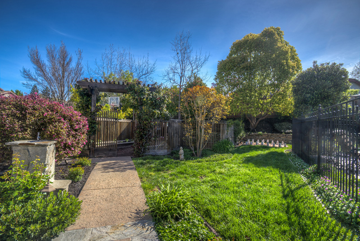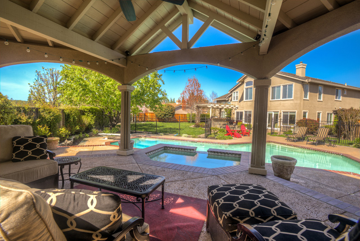Property Flyer
Property Features
- Five bedrooms, an office, two bonus rooms (one up and one down), four and one-half bathrooms, three-car garage
- Sunlit living room offers a two-story ceiling with custom drapery, plantation shutters, crown molding, and a fireplace flanked by built-in bookcases
- Separate formal dining overlooks the living room and features French doors, a soaring ceiling, an elegant chandelier, and windows (with plantation shutters and custom drapery) to the side yard
- Office features a wall of custom built-in bookshelves with sliding ladder, plantation shutters, and new carpeting
- Versatile bonus room has crown molding, recessed lighting, and windows (with plantation shutters) to the front grounds
- Spacious and open island kitchen appointed with plentiful cherry cabinetry, slab granite counters, a butler’s pantry, recessed and pendant lighting, and crown molding. Appliances include KitchenAid double ovens, gas cooktop, microwave, and SubZero side-by-side refrigerator and freezer with cherry paneling
- Casual dining nook overlooks the gorgeous rear grounds
- Family room enhanced by custom built-ins, a gas fireplace, custom window treatments, multiple windows viewing the rear grounds, and a French door to the patio
- Close to the family room are a bedroom, full bathroom and powder room
- Upper Level: Spacious master bedroom offers plush carpeting, crown molding, a vaulted ceiling, a walk-in closet, a sitting area and multiple widows infusing natural light and serene hillside views
- Sizable master bathroom features his and hers vanities, a make up area, a stall shower with glass block, an additional walk-in closet, and a tub set beneath windows overlooking the picturesque treetops and hills
- Laundry room has cherry cabinets and connects to the home’s second bonus room
- Three additional bedrooms and two full bathrooms round out the features of the upper level of the home
- Peter Koenig beautifully designed the rear grounds, featuring a lush lawn, extensive patios, an arbor-covored outdoor kitchen with slab granite counters, in addition to a large gated fenced-in pool, spa area with pavilion, raised garden beds and a basketball court.
