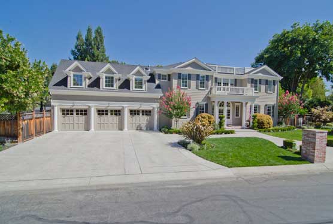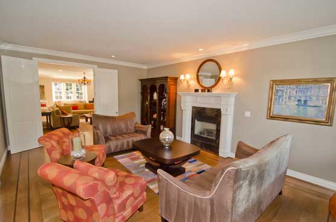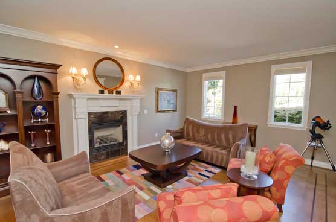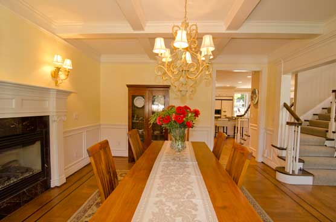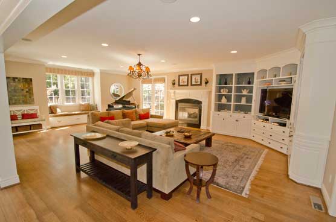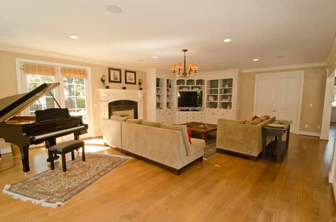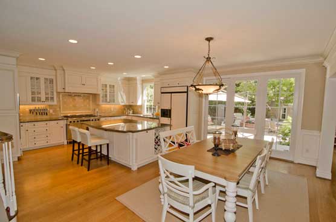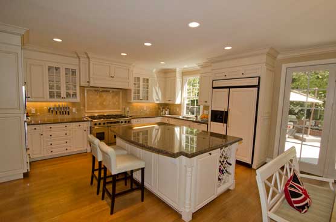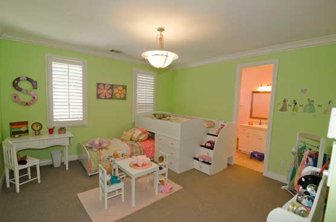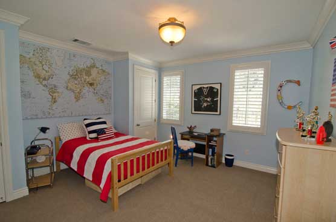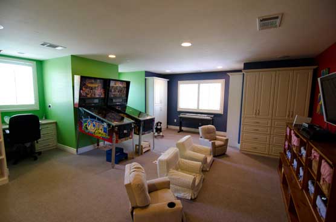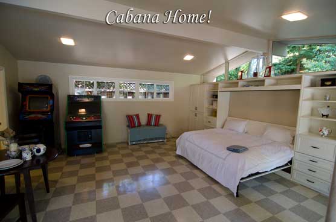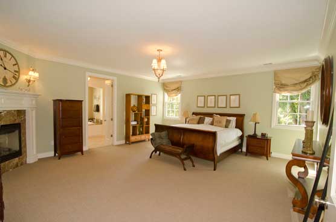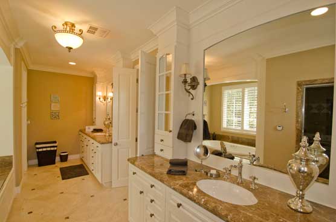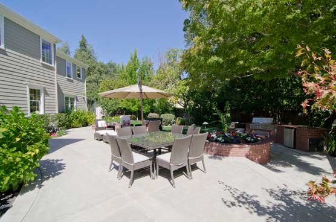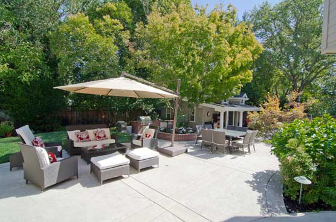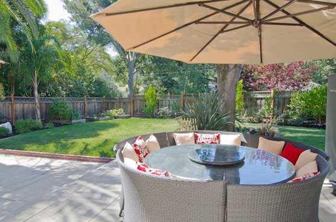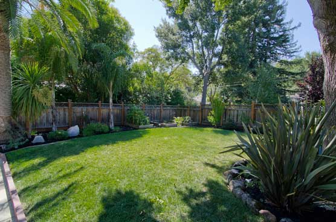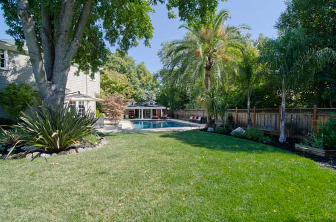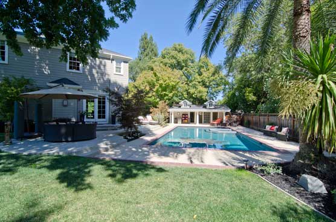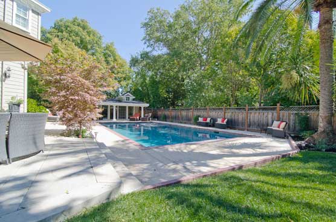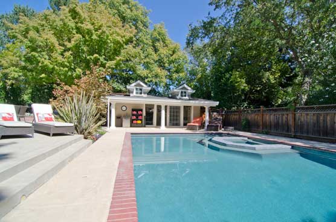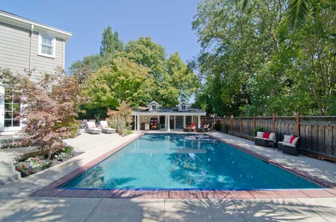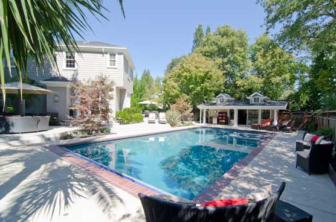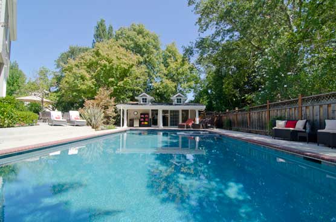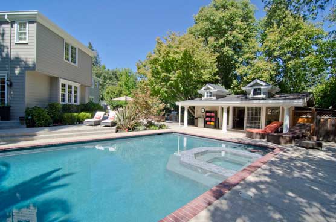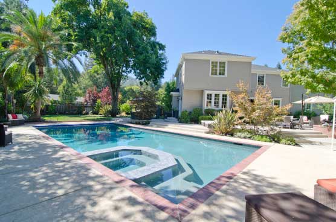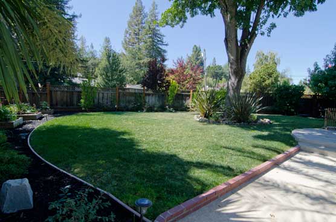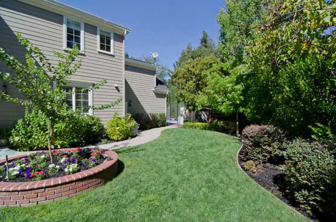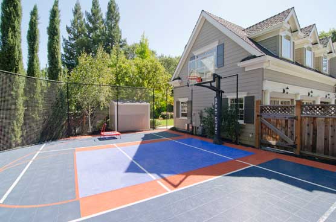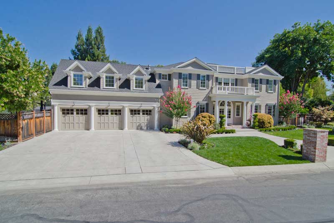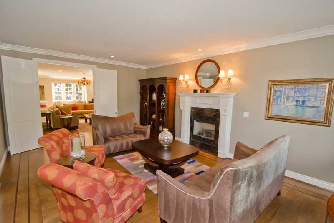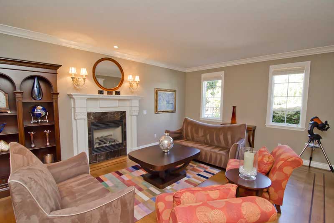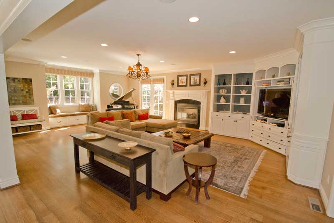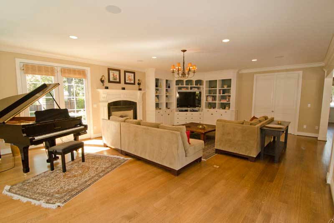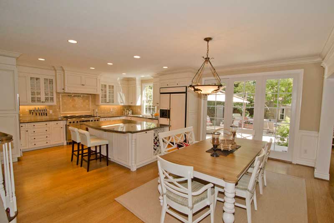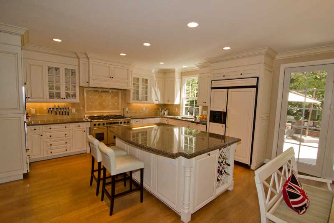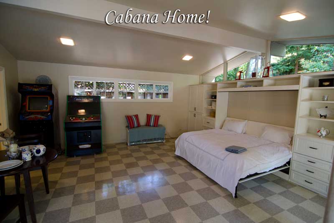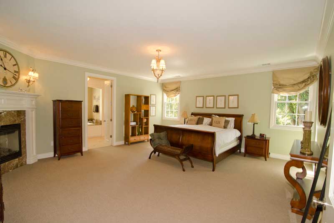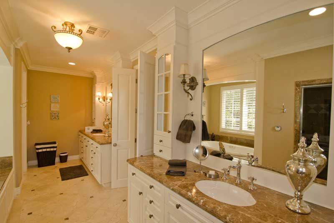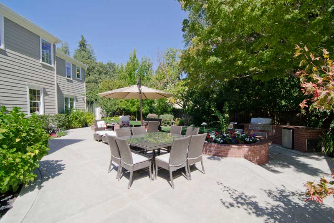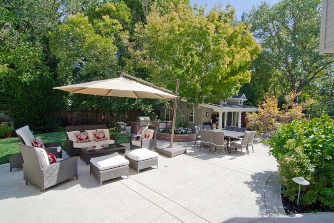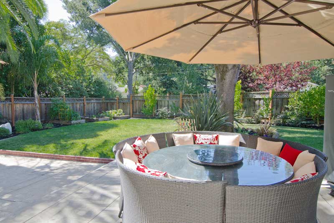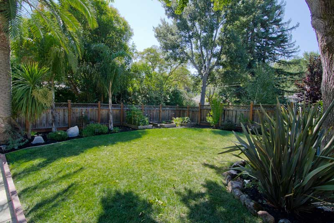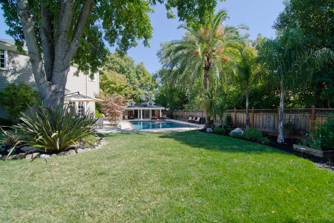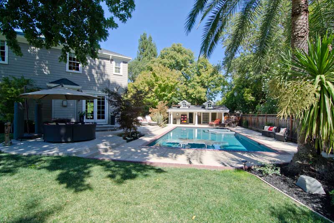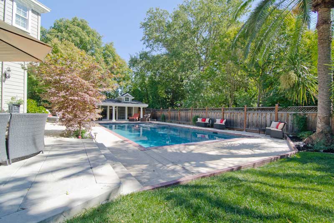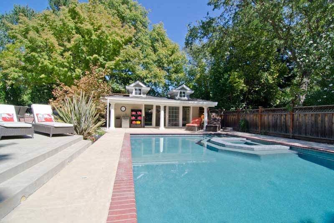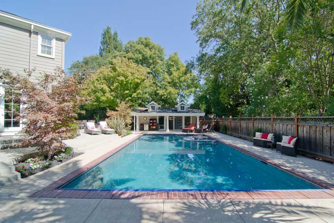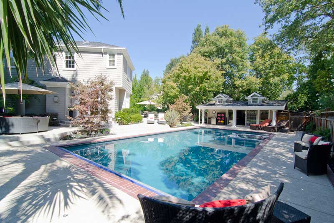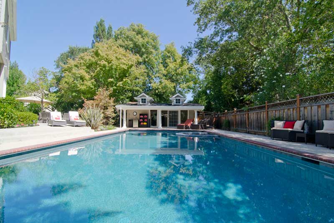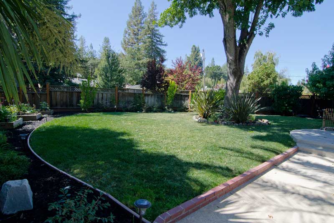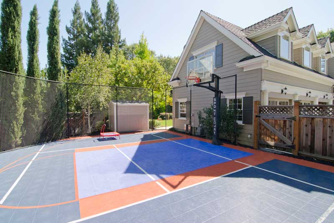Property Flyer
Property Features
- This gorgeous custom home offers an open floor plan with five bedrooms, an office, a bonus room and six full bathrooms on a lot of ~.50 acre
- French doors with Conrad handwoven window coverings open to the dramatic entry which features hardwood flooring, a two-story ceiling, an elegant chandelier and wainscoting
- The large formal dining room is enhanced by hardwood flooring, wainscoting, a beautiful chandelier and coordinating sconces, a gas fireplace with carved white wood surround and mantel and windows with Conrad shades
- The well-equipped kitchen is appointed with hardwood flooring, slab granite counters with tile backsplash, abundant antique white cabinetry (some with glass fronts), recessed lights, crown moulding, a large island and a breakfront pantry. The casual dining area provides access to the rear grounds through a French door
- Top-of-the-line appliances include three Dacor stainless steel ovens, a Dacor microwave, a six-burner gas cook top, a warming drawer, a KitchenAid dishwasher with wood paneling, a Fisher & Paykel dishwasher drawer, a trash compactor with wood paneling and a KitchenAid refrigerator/freezer
- Opening from the kitchen, the large family room provides an ideal space for entertaining or simply relaxing. It includes extensive built-in entertainment niche, built-in surround sound speakers, crown moulding, recessed lights, a gas fireplace with carved wood surround and mantel, a window seat (with storage) and two sets of French doors opening to the lovely rear grounds
- A convenient downstairs guest room is finished with 100% organic wool carpeting, two wall closets with built-in organizers and plantation shutters. The nearby full bathroom has a marble topped vanity, stall shower and accesses the rear grounds
- A secondary staircase leads to the versatile bonus room, which is complete with two built-in desks, built-in cabinets, recessed lights, built-in speakers, a walk-in closet and its own bathroom
- The main staircase is adorned with textured carpet & runner rods and leads to the home's master bedroom suite, office and three additional bedroom suites u Crown moulding, windows with custom window treatments, a chandelier, marble faced fireplace with wood surround and mantle, a walk-in closet and 100% organic wool carpeting are the features of the master bedroom. The master bathroom is complete with marble flooring, his and her vanities topped with marble slab, white cabinetry, plantation shutters, a large steam shower with two shower heads and bench seating, recessed lights and large jetted tub with marble surround
- Beautifully landscaped rear grounds offer two lawn areas, a well-lit sport court, mature trees and an extensive patio. The built-in bbq station is topped with granite and has a mini refrigerator. The new saline pebble tech pool and spa are awesome!
- Equipped with a full bathroom, the pool house also has a laundry room, A/C unit, built-in cabinets, drawers and a murphy bed
- Other features of the home include a mud room off the three-car garage, Panasonic Advanced Hybrid phone system, HEPA air filtration system, water filtration system throughout, CAT 5 wiring, central vacuum system and intercom system
