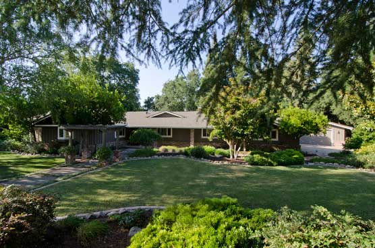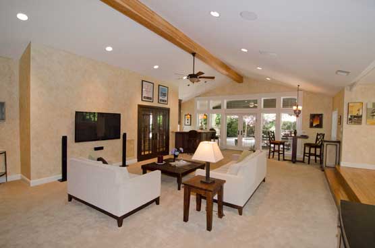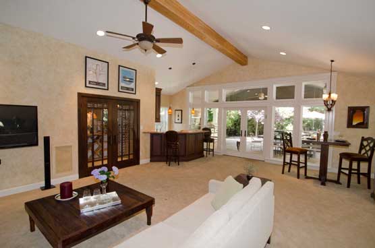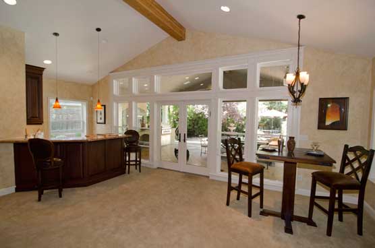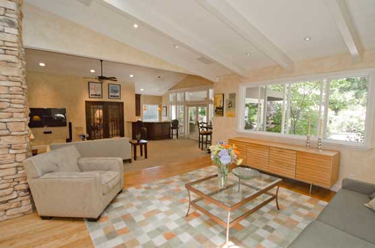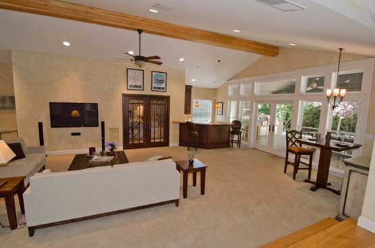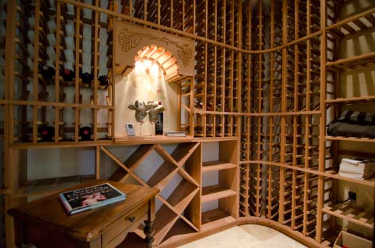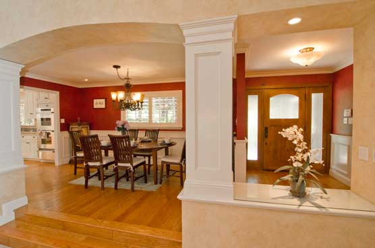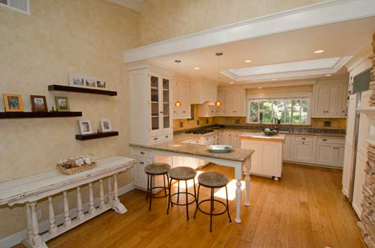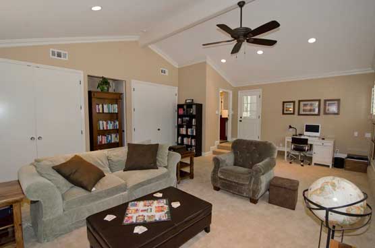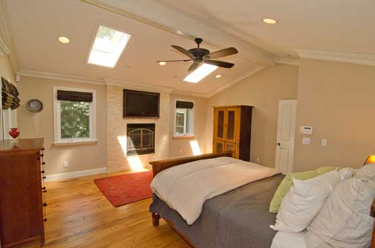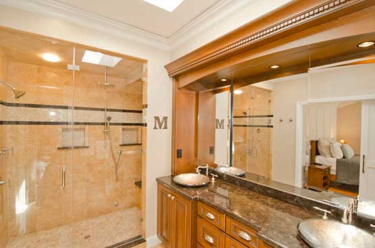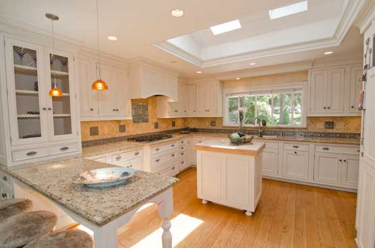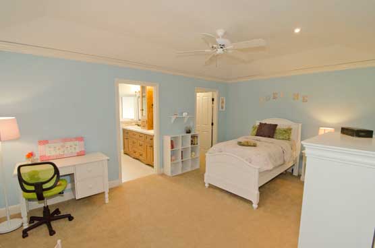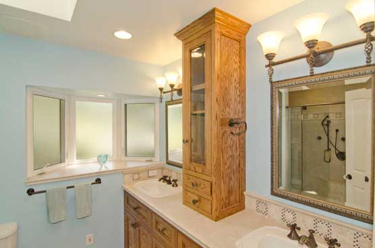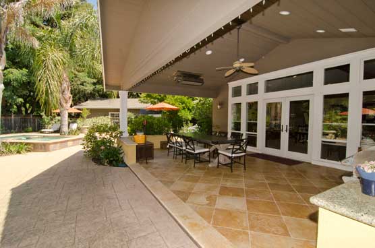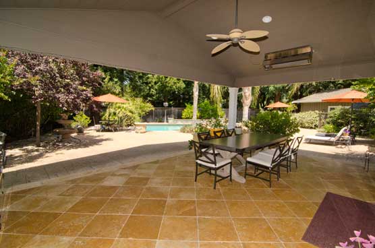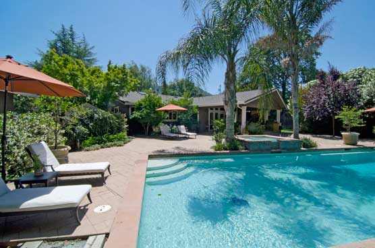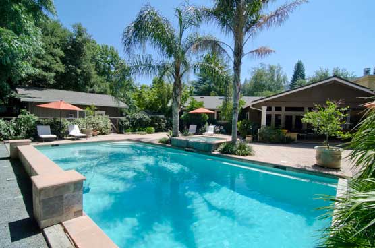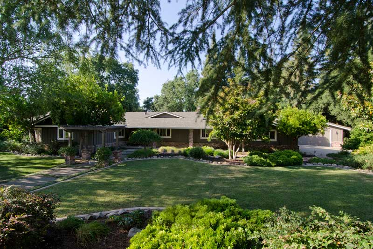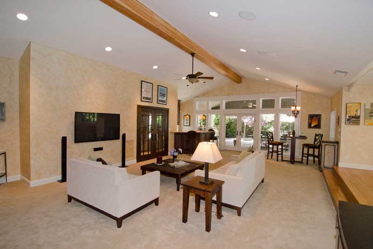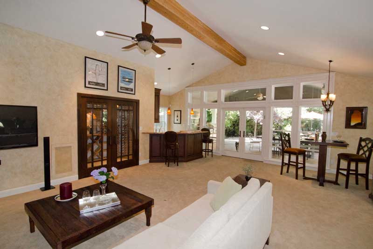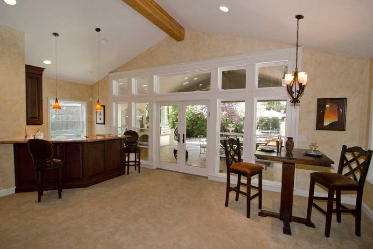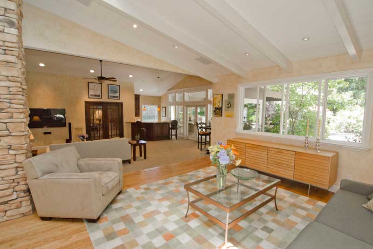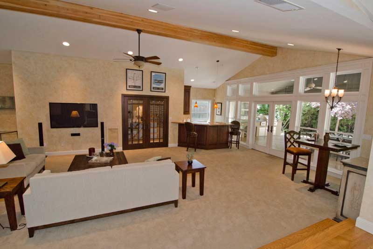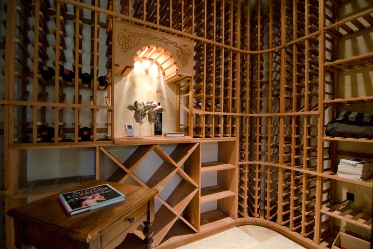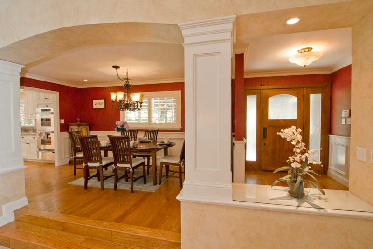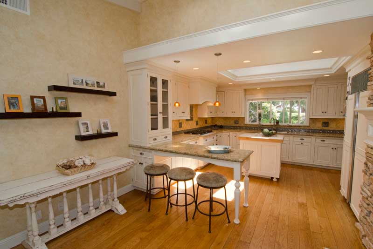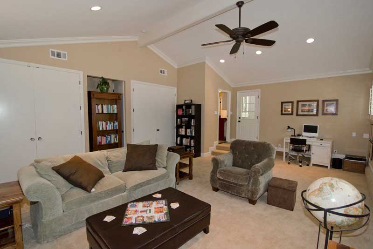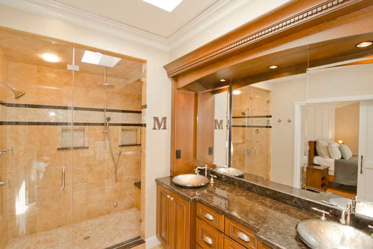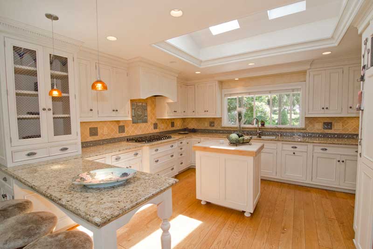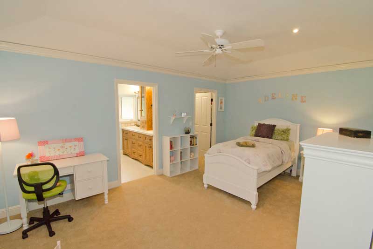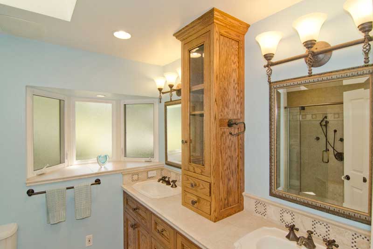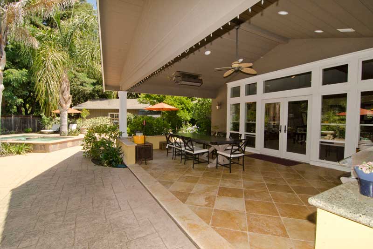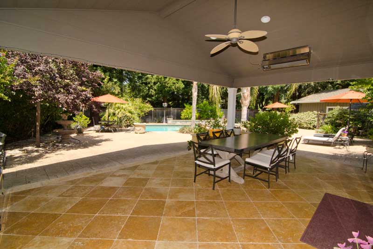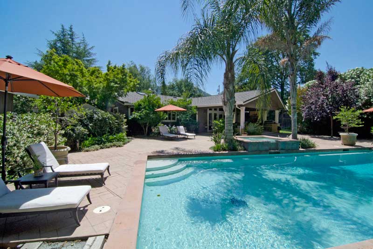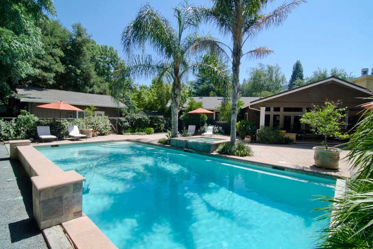Property Flyer
Property Features
- Beautifully remodeled and expanded Westside property within steps of the Iron Horse Trail. Four bedrooms, bonus room with separate entrance, five bathrooms.
- An entertainer’s delight! The great room features plush carpeting, a cathedral ceiling, a ceiling fan/light, recessed lights, built-in speakers, French doors with sidelites to the outdoor kitchen and a 750 bottle, climate-controlled wine room. A convenient wet bar is topped with granite and has counter seating, pendant lights, a wine refrigerator, and windows overlooking the outdoor kitchen and beautiful rear landscape
- Opening to the great room and kitchen, the dining room is finished with hand-scraped hardwood floors, an elegant light fixture, wainscoting, crown molding, and windows with plantation shutters
- The stunning kitchen is beautifully appointed with hardwood flooring, Wood Mode glazed cabinets, a butcher block island, slab granite counters with tumbled marble backsplash and metal accents, recessed lights, skylights, distinctive moldings, counter seating, and pendant lights. Appliances include a Viking Professional cook top with six burners, Dacor double ovens and warming drawer, a Sub-Zero side by side with wood facing, and Fisher & Paykel dishwasher drawers. A wood-burning fireplace with stone surround and custom mantel warms a versatile space that can be used as a casual dining area or sitting room
- Just off the kitchen, the recently converted bonus room of approximately 500 square feet offers a great space for a play room, guest bedroom, or office and is equipped with cathedral ceilings, a large storage closet, crown molding, a ceiling fan, plantation shutters, and its own entrance from the driveway
- The master bedroom suite has hardwood floors, a wood paneled ceiling with fan, a gas fireplace with yellow onyx facing, two skylights, crown molding, and a large walk-in closet with custom storage. A barn-style door opens to the master bathroom which features heated stone flooring, slab granite counters, Xylem glass sinks, Robern mirrored cabinets, recessed lights, and a steam shower with multiple shower heads
- A second master bedroom suite offers a walk-in closet, a dual sink vanity, heated flooring, and a dual-head shower with body sprays
- Lush grounds of approximately .51 acres offer an array of mature trees and flowers, an extensive stone patio, and a gated side yard. The Hawkins pool and elevated spa are enhanced by a waterfall, an eco-friendly salt filter system, and a retractable electric pool cover. The outdoor kitchen is stocked with a DCS grill and rotisserie, DCS heaters, a two-burner cooktop, granite counters, recessed lights, a built-in overhead heater and a ceiling fan
- Detached garage with built in cabinets, overhead storage and workbench.
