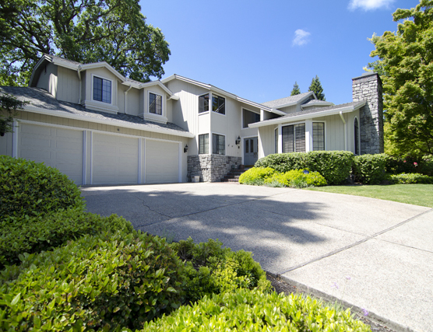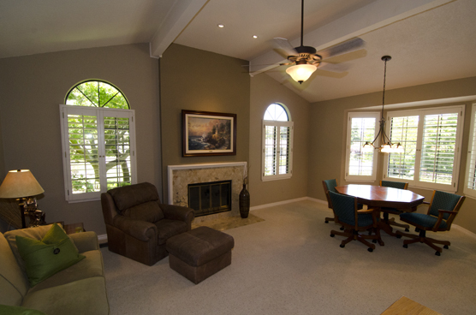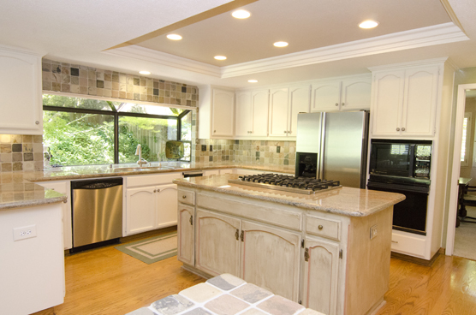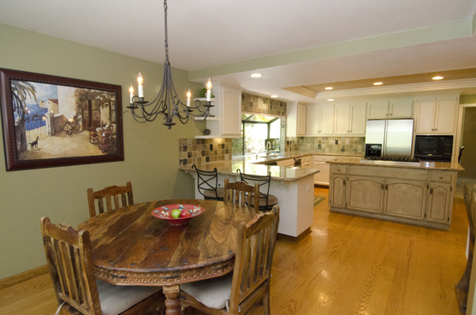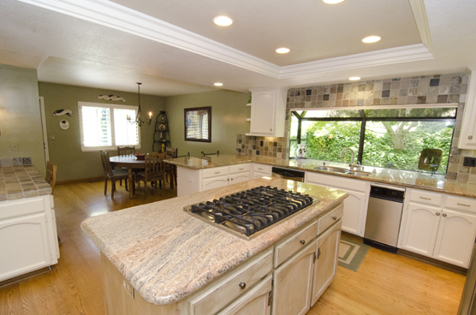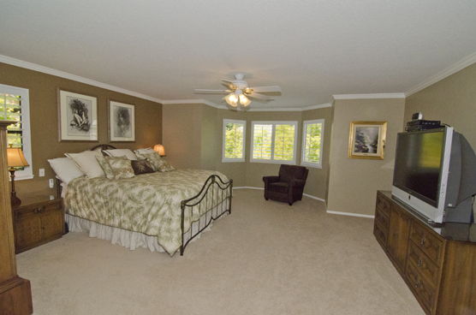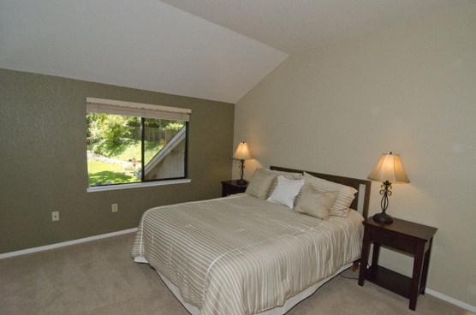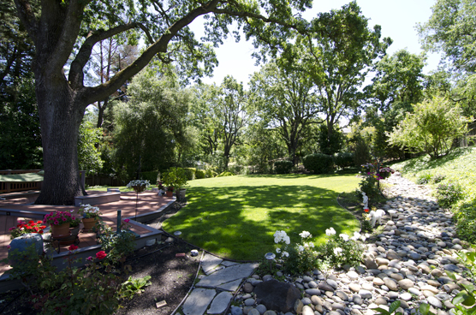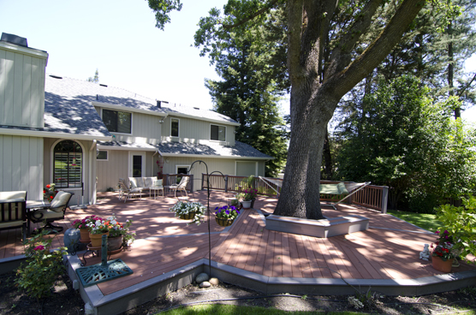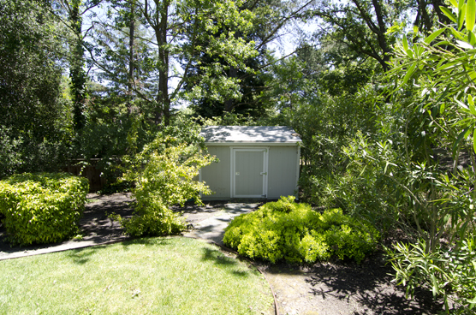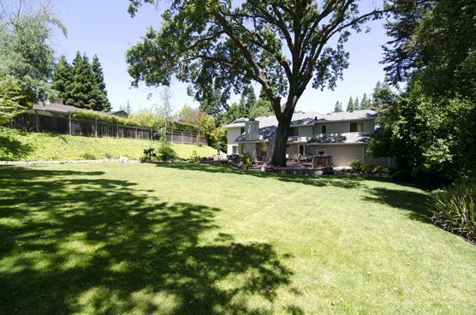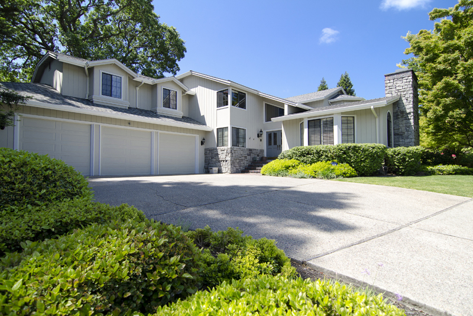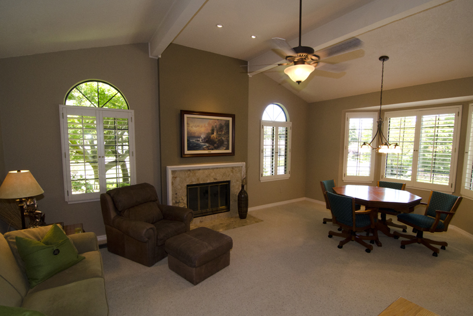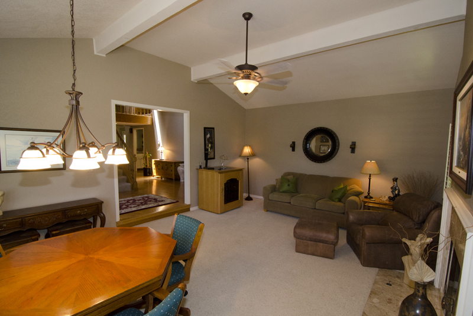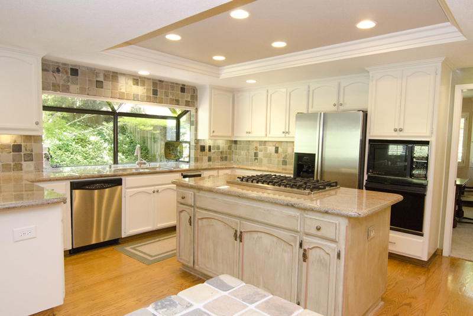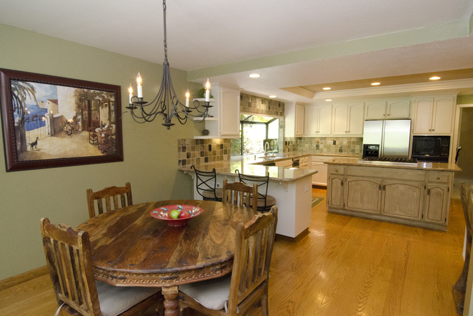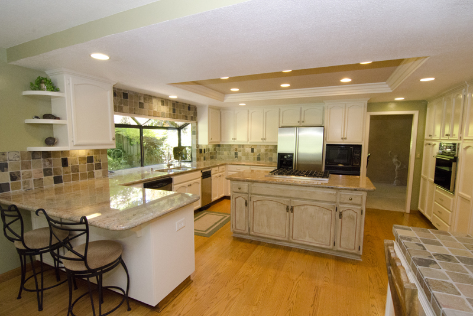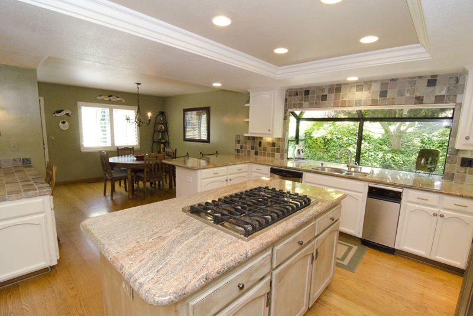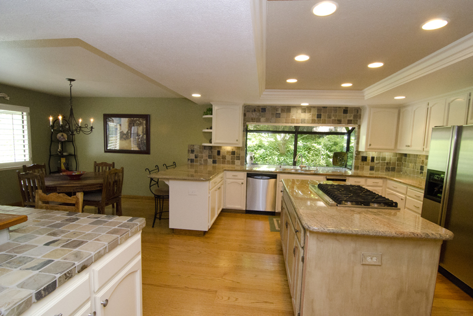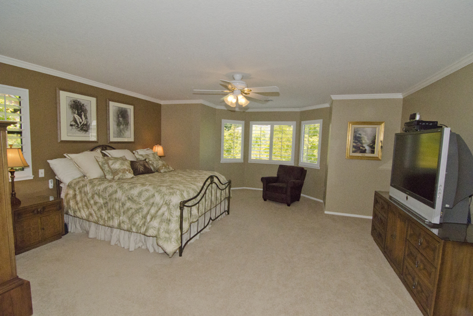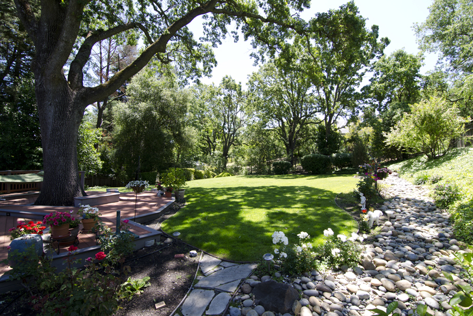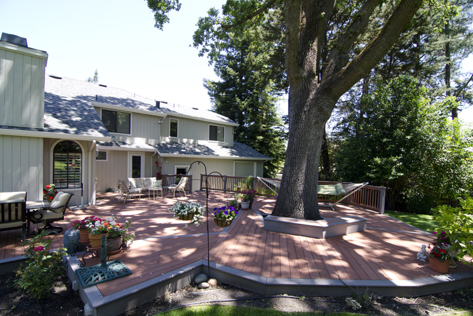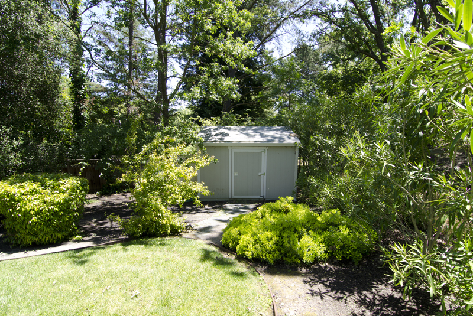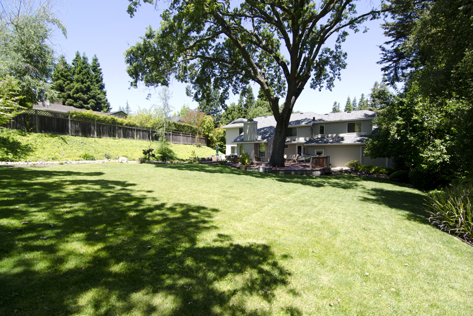Property Flyer
Property Features
- Updated Westside Danville home situated within minutes of downtown Danville and the Livery shopping center boasts five bedrooms, three bathrooms (one bedroom and bath downstairs), ~ 3550 square feet of living space and an oversized 3-car garage
- Dramatic entry with cathedral ceiling
- Epicurean’s delight - slab granite island kitchen enhanced by 6-burner Viking gas cooktop, stone backsplash, double bowl stainless sink & copper bar sink
- Eat-in kitchen opens to sizeable family room which features volume ceilings with ceiling fan & light, fireplace with gas insert, new carpeting & double Anderson French doors which lead to the rear grounds
- Gorgeous backyard offers a newly built deck and an ~ 200 year old majestic oak tree, surrounded by private parklike grounds that include lush lawn and garden areas
- Large formal living room with fireplace provides views of Mt. Diablo
- Spacious formal dining room includes French doors
- The private & spacious master suite is brightened by a sitting area which has a bay window looking out at Mt. Diablo
- Master bathroom offers dual sink vanities, separate tub and shower and walk-in closet
- Three additional bedrooms upstairs share a newly remodeled bathroom u Other features of the property include hardwood floors, recessed lighting, plantation shutters, designer paint & convenient laundry chute
- Recent improvements include whole house fan, new roof and gutters, fast recovery hot water heater, top of the line maximum energy efficient Carrier Inifinity HVAC system (dual zone) which includes electric air filtration system
- This fabulous .41 acre lot, located at the end of the court, is close to schools & shopping!
