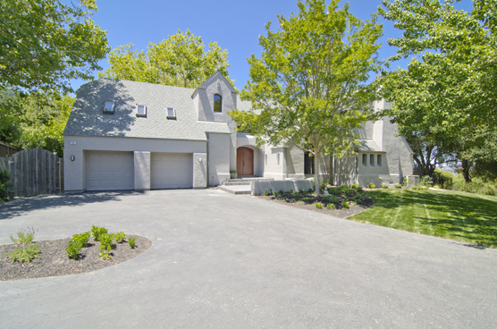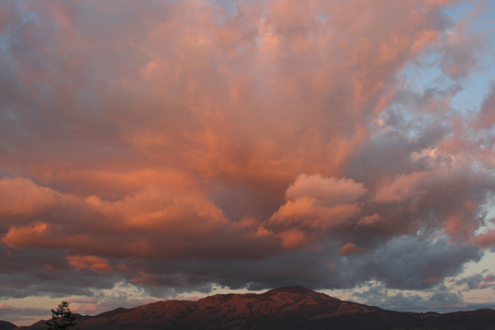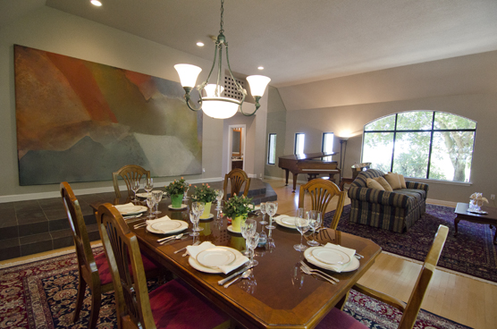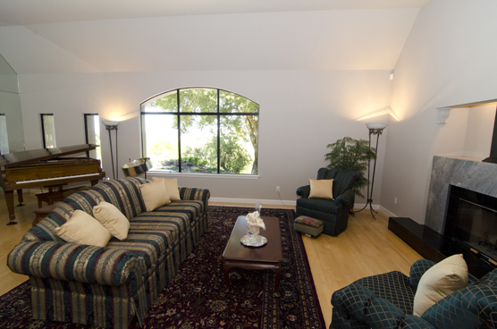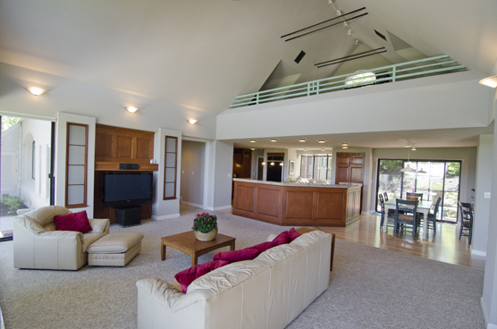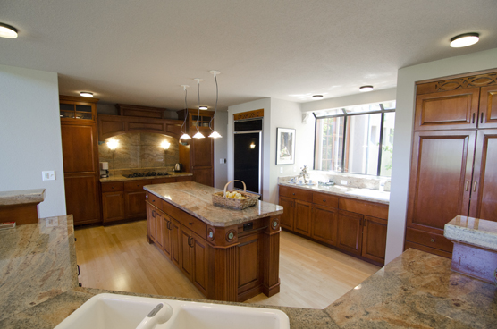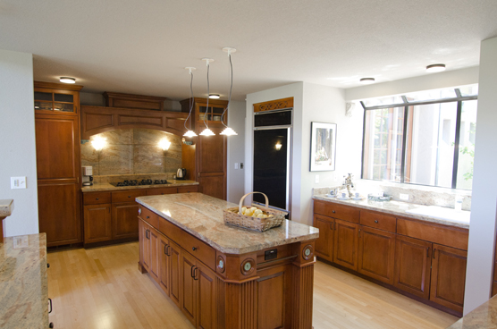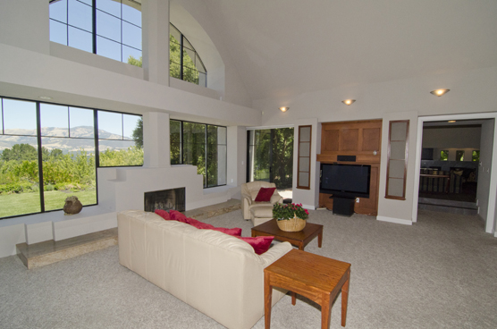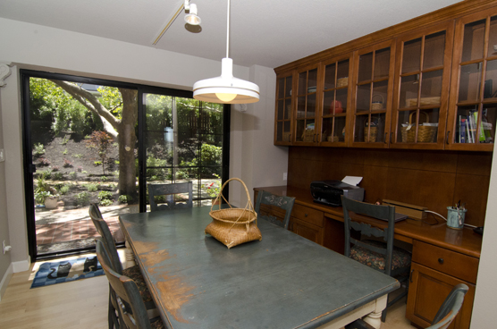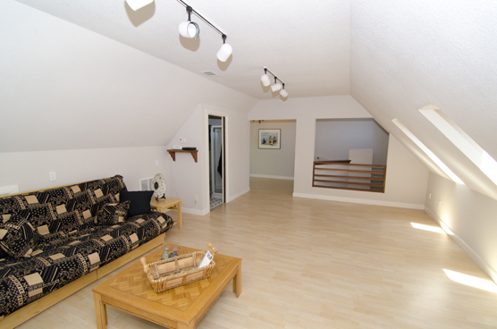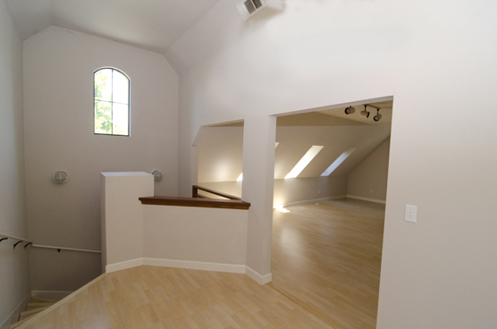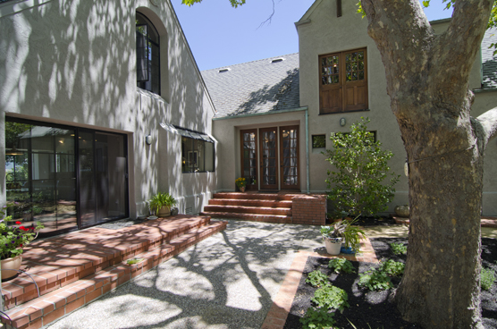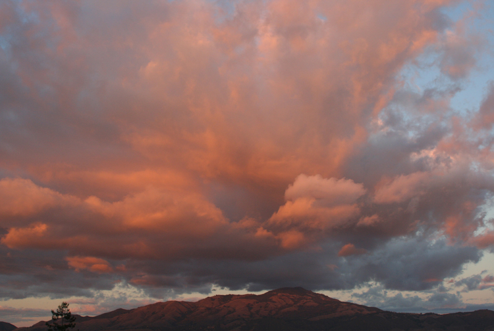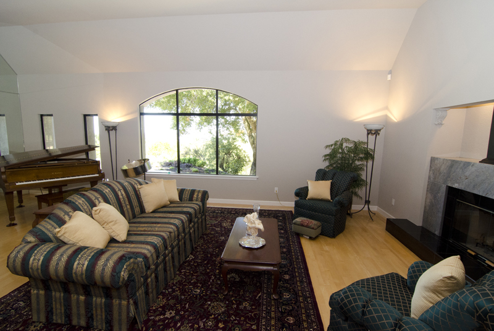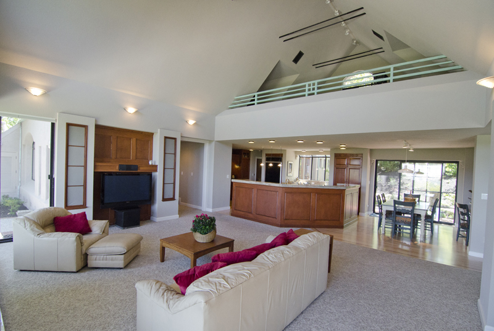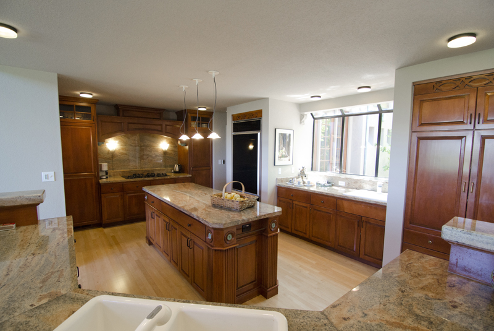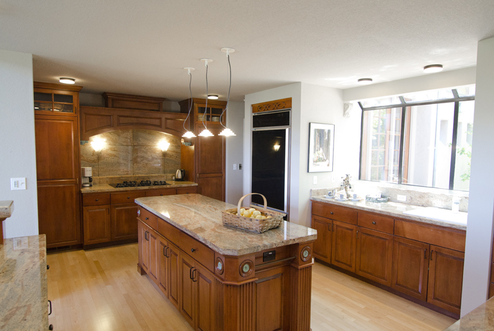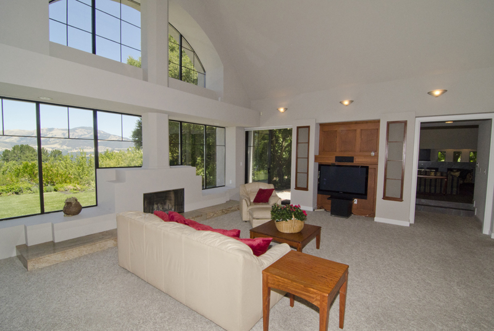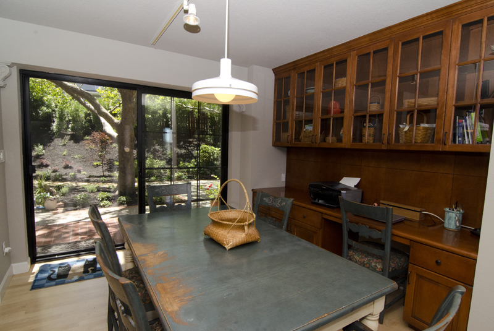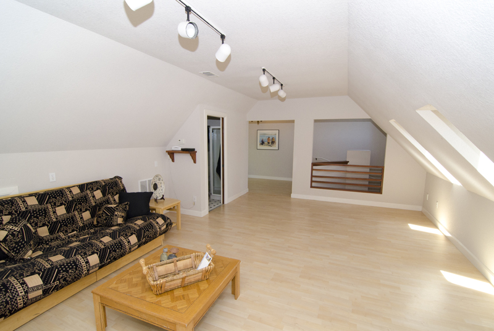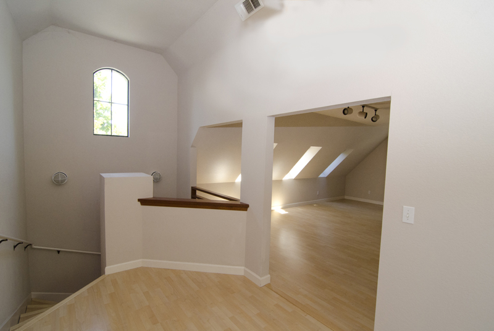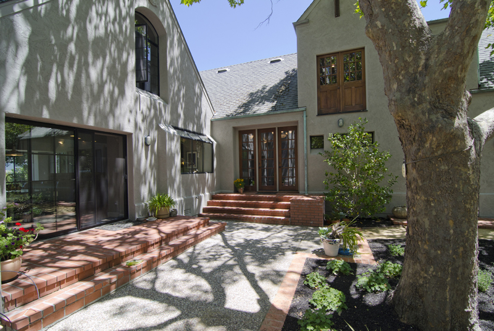Property Flyer
Property Features
- Westside home perched within minutes of charming Downtown Danville
- Four bedrooms, three and one-half bathrooms (~4700 square feet), plus a bonus/studio over the garage (~557 square feet)
- Dramatic Living and dining room with hardwood and slate flooring and a marble and granite fireplace
- Large granite island kitchen with dark stained maple cabinetry, large separate vegetable sink, and a gas range
- Family room offers volume ceilings, marble and granite fireplace and a wall of glass showcasing Mt Diablo in all of its glory
- Spacious master suite on second level features built-in dresser, large walk-in closet, loft and storage area with commanding views of Mt. Diablo; large master bathroom with tub and shower
- Two secondary bedrooms on the first floor share a bath and are adjacent to another bedroom suite
- Fresh interior and exterior paint, ample guest parking, two-car garage
- Newly landscaped grounds (~1.5 acres) feature lush lawn and garden areas, mature trees and spectacular views! Breathtaking!
