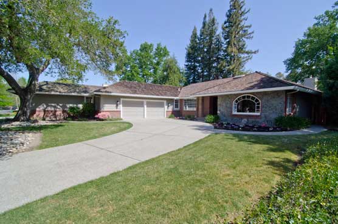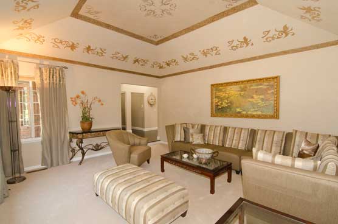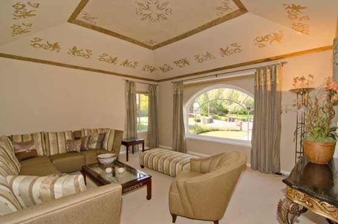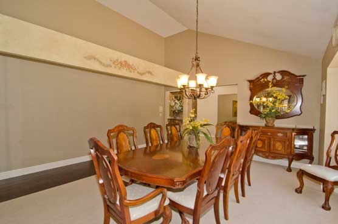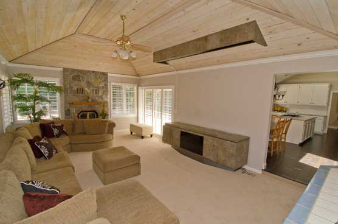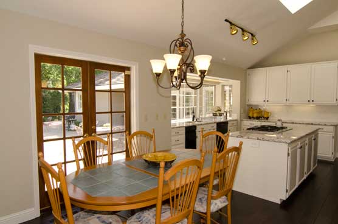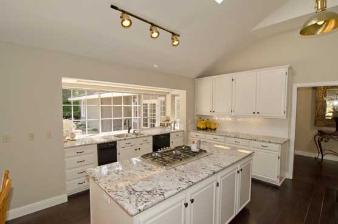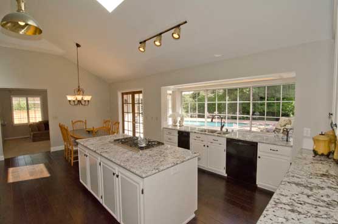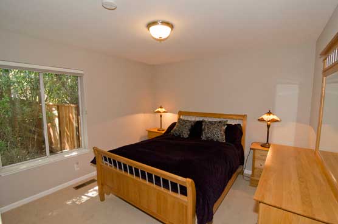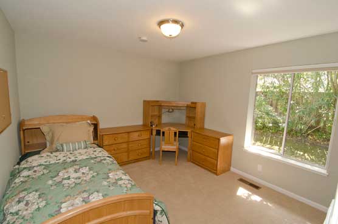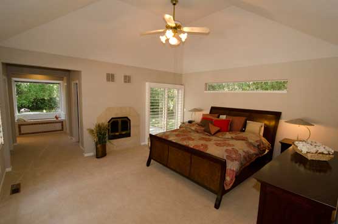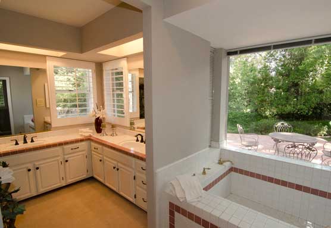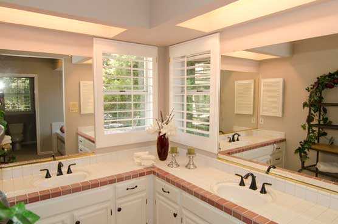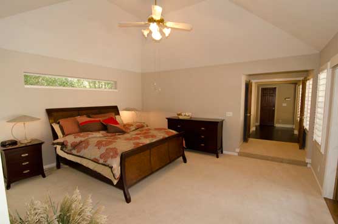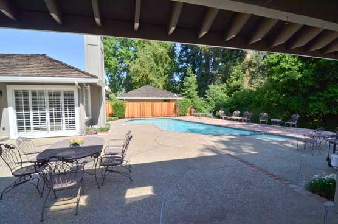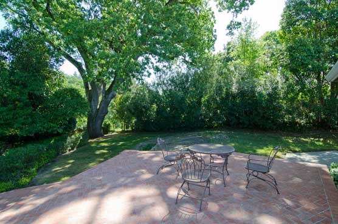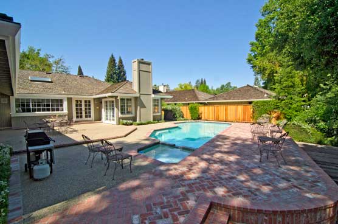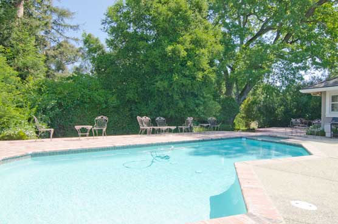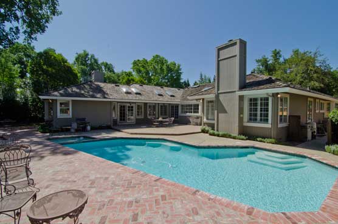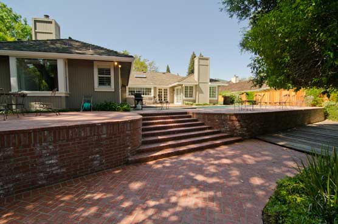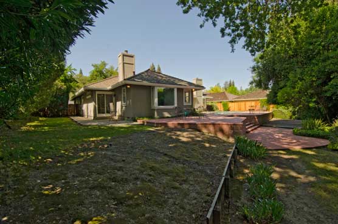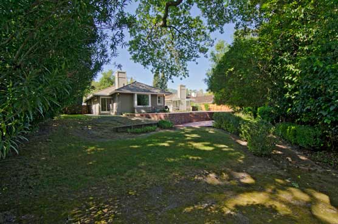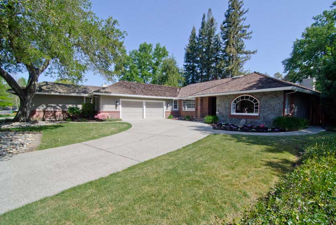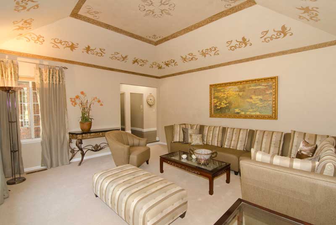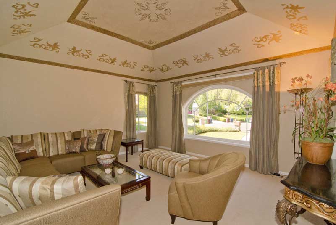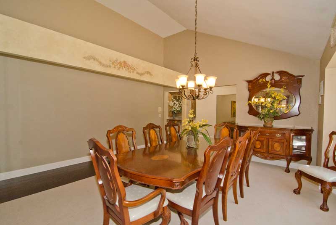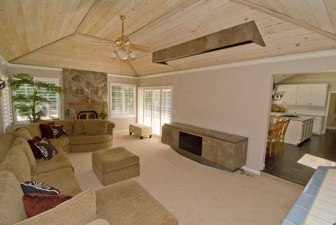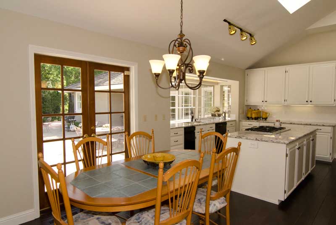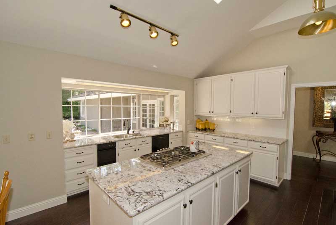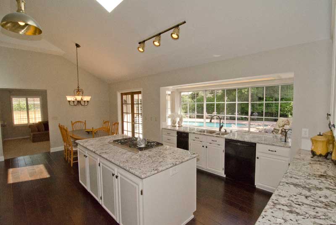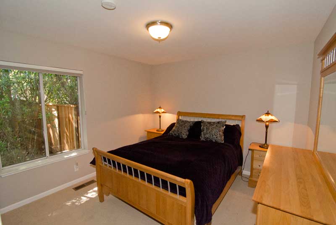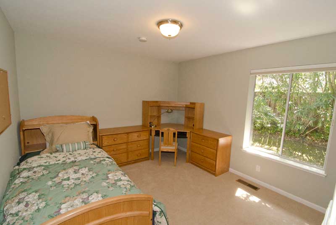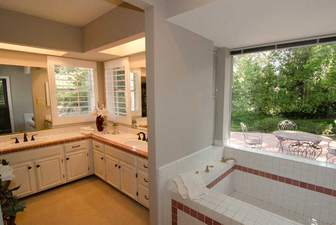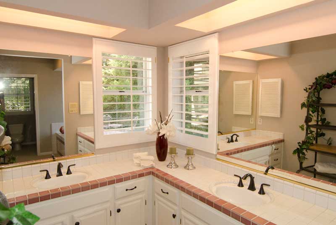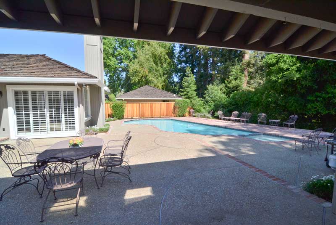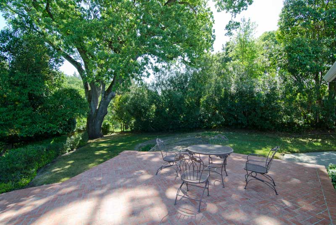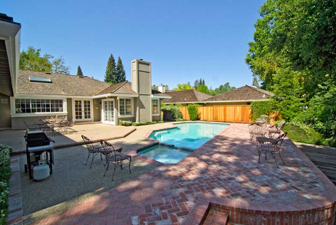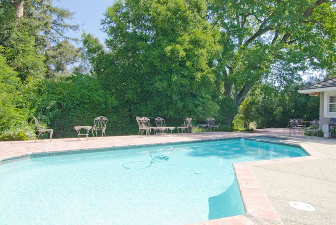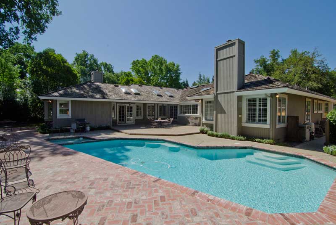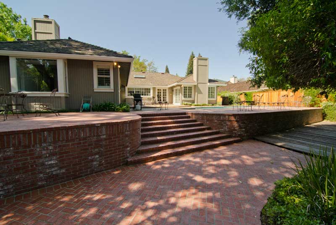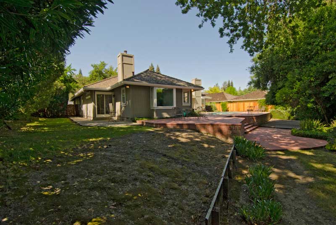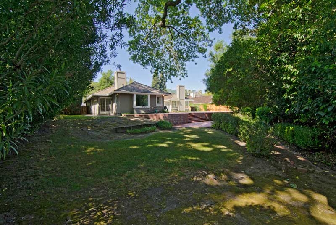Property Flyer
Property Features
- This beautiful semi-custom home is situated on a lot of approximately .69 acres and is nestled at the end of a cul-de-sac and backs to a creek
- Four bedrooms, three bathrooms, three-car garage
- Light and bright living room finished with new carpeting, a coffered ceiling, and a picture window overlooking the beautiful front grounds
- Spacious formal dining room is set beneath a volume ceiling and has a niche for a hutch, an updated chandelier, and windows overlooking the front grounds
- Updated island kitchen offers granite slab counters, white cabinetry, wide-plank hardwood floors, a built-in desk, a casual dining area, and windows and French doors viewing the rear grounds. Appliances include Thermador double ovens, Thermador gas cooktop, and a Maytag dishwasher
- Just off the kitchen, the family room features new carpeting, a stone-faced fireplace, a coffered ceiling with wood paneling, a ceiling fan/light, crown molding, plantation shutters, a walk-in wet bar, and windows and a sliding glass door to the rear grounds
- Large master bedroom enhanced by a coffered ceiling, new carpeting, a marble-faced fireplace, plantation shutters, and French doors to the rear patio
- The master bathroom offers his and her vanities and a large tub set beneath a picture window viewing the surrounding greenery
- The private rear grounds offer a remodeled pool and spa, brick patio, towering trees
