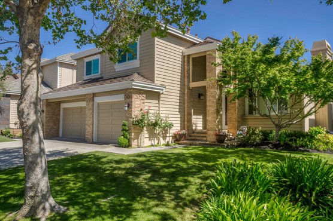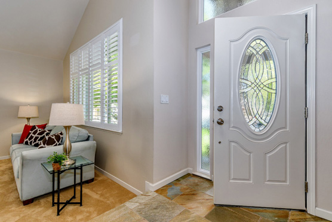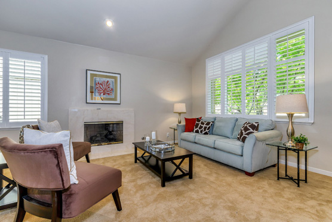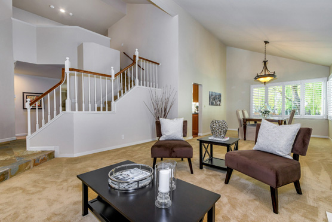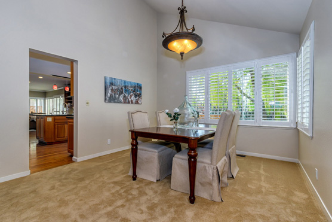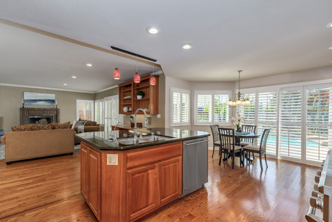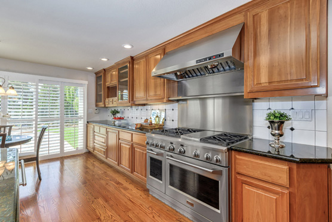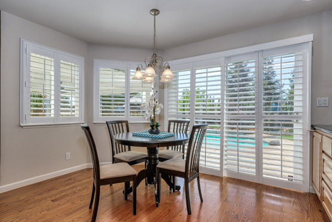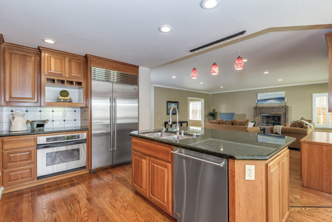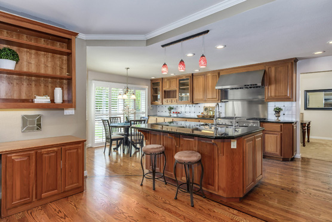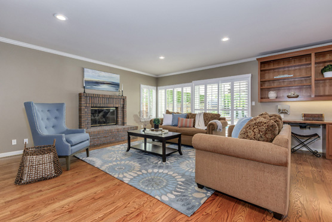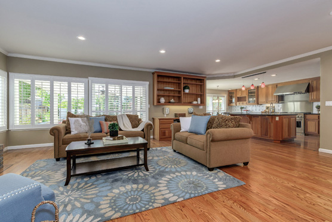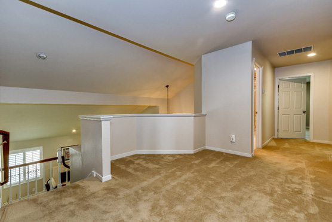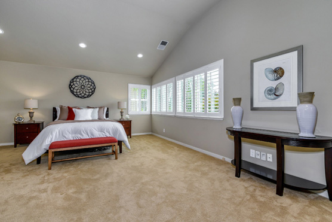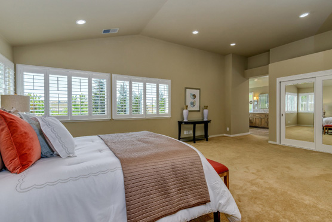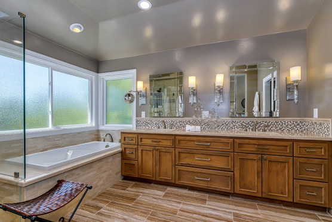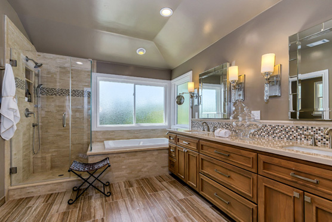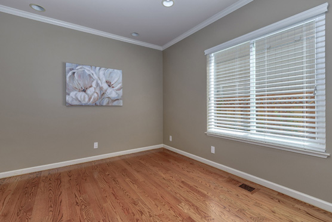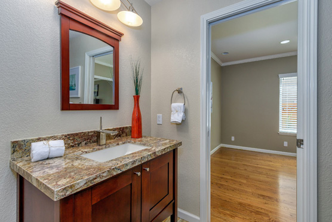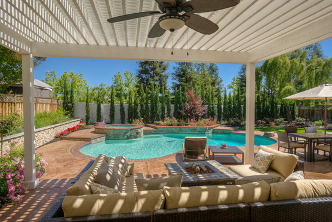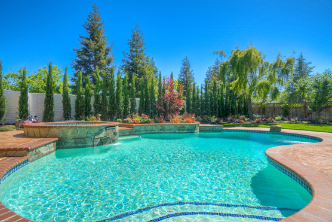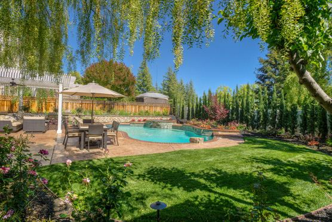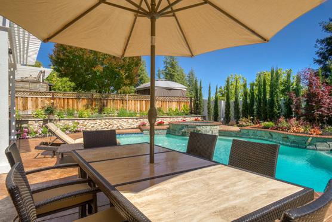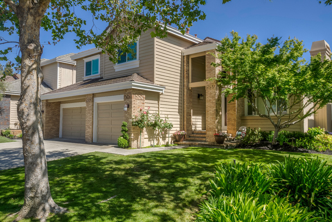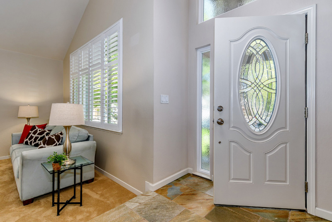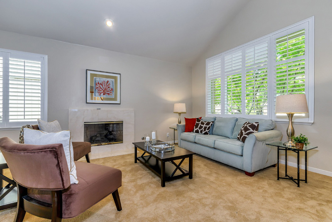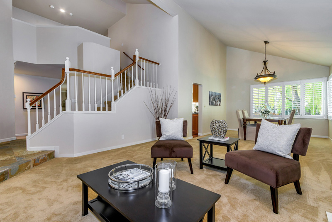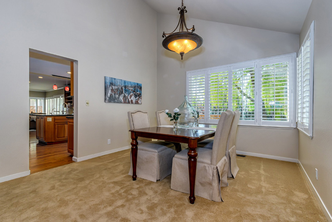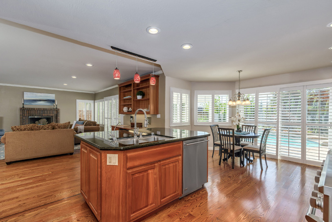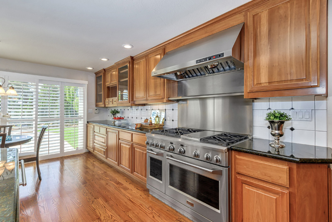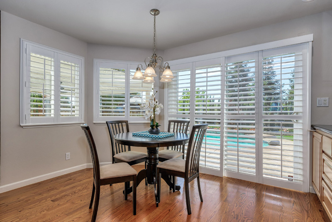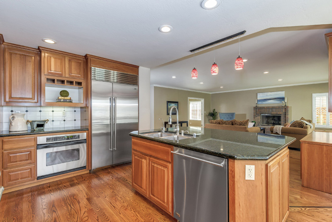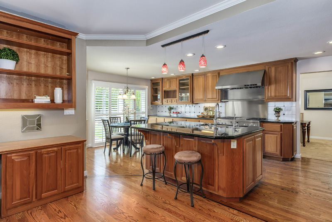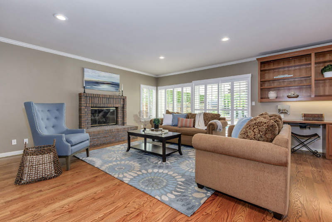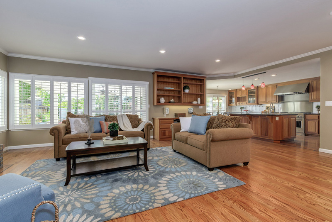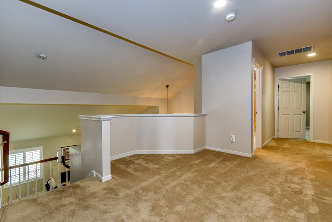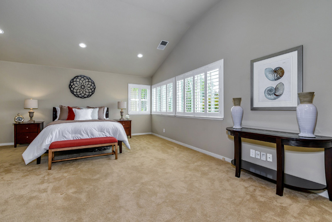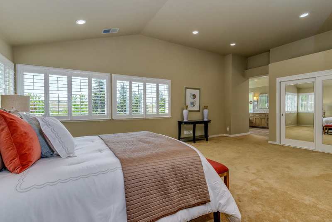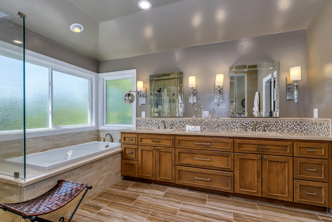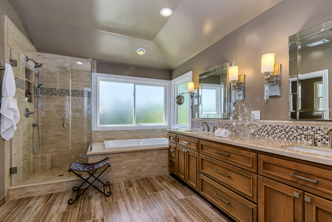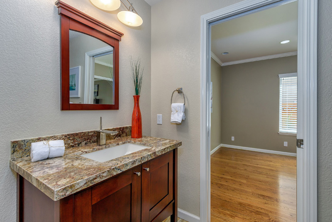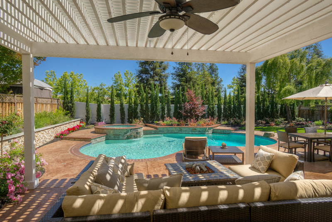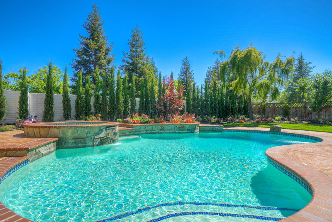Virtual Tour
Property Features
- Four bedrooms, office, three bathrooms, three-car-garage
- Spacious & open living room with gas-log fireplace, a vaulted ceiling, & plantation shutters
- Formal dining room with updated light fixture & windows (with plantation shutters) overlooking the gorgeous rear grounds
- Well-appointed & remodeled kitchen features hardwood flooring, plentiful cabinets, granite counters, recessed LED lighting, large granite isl& with counter seating, & stainless steel appliances including a GE Monogram 48” range, three ovens & 42” SubZero refrigerator
- Kitchen nook has a chandelier, & sliding glass door to the rear grounds
- Large family room offers hardwood flooring, a sizable built-in desk & shelving, recessed lighting, crown molding, a fireplace, & a sliding glass door which leads to the rear patio
- Upstairs, the spacious & sunlit master bedroom offers updated carpet, recessed lighting, & windows (with plantation shutters) viewing the rear grounds & hillside vistas
- Stunning master bathroom remodel enhanced by long dual-sink vanity, marble counters, marble countertops & custom cabinets, marble tiled shower, built in linen closet, & a walk-in closet
- Large & lush rear grounds (remodeled 1 year ago) with lawn area, stamped concrete patio, roses, greenery, outdoor lighting, & a sparkling pool & spa
- Lower level office has French doors & connects to beautifully updated full bathroom.
- Three additional large bedrooms & a full bathroom round out the features of the upper level of the home
- Over $350K of remodeling & upgrades over the last several years!
