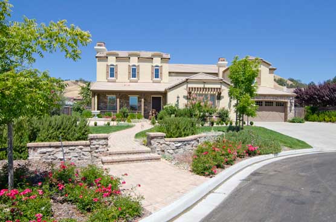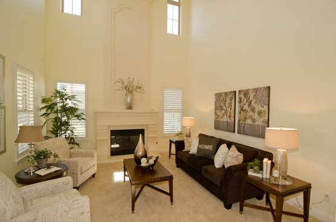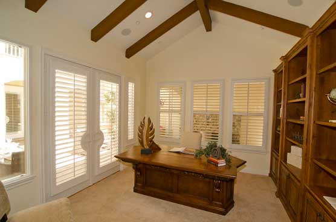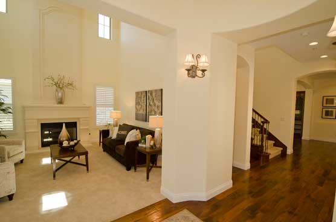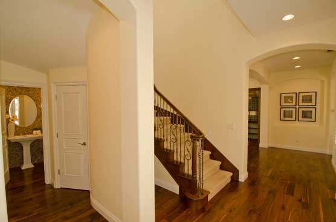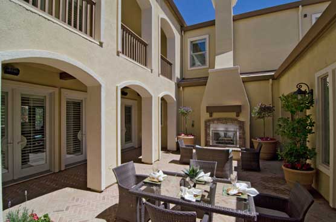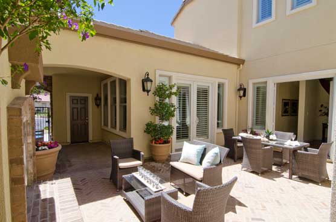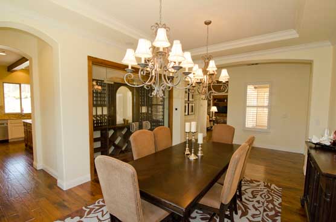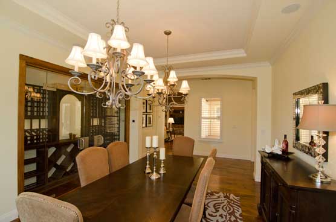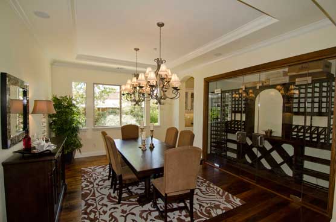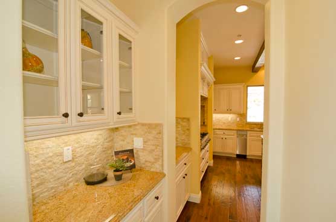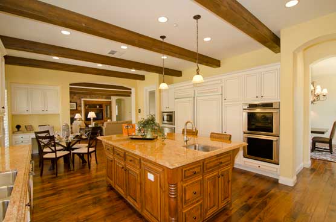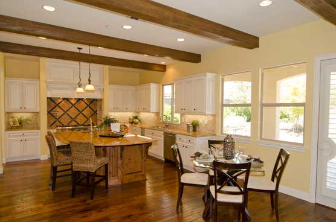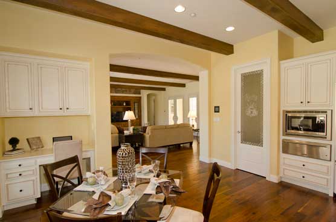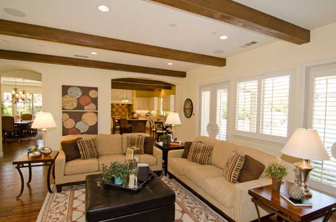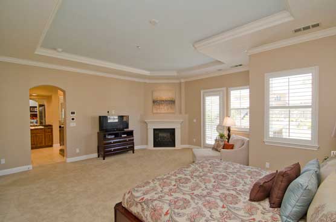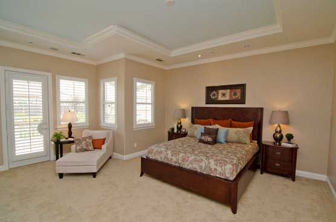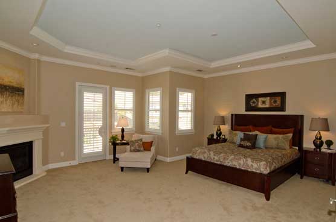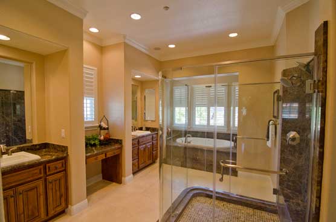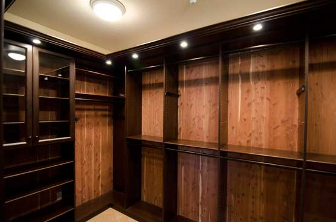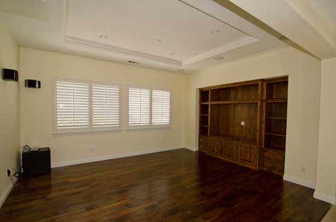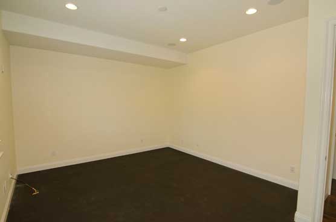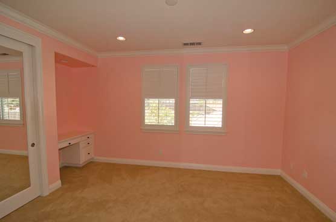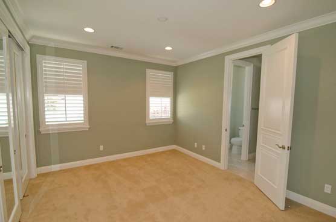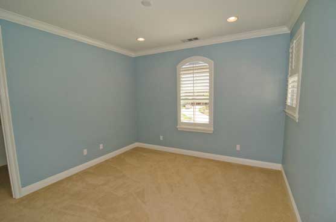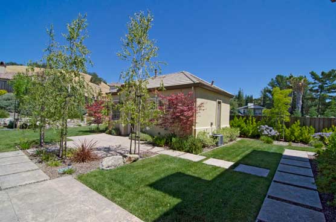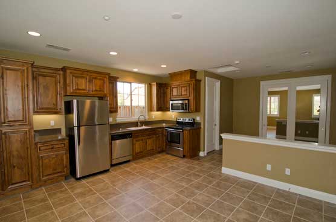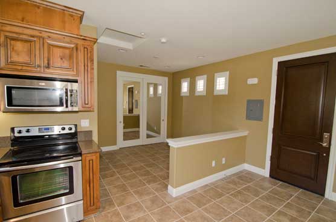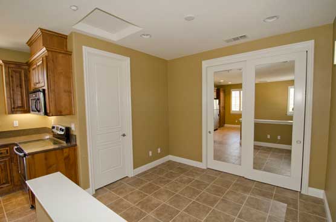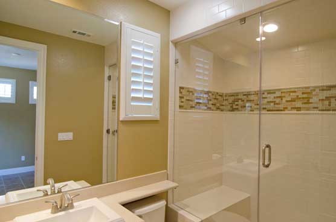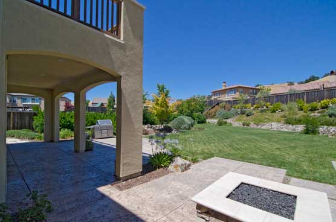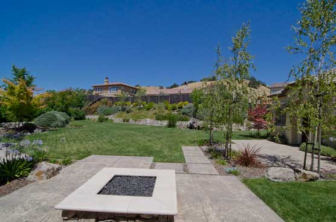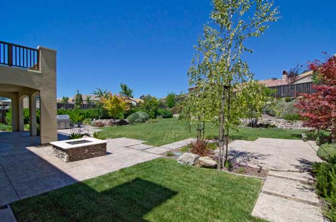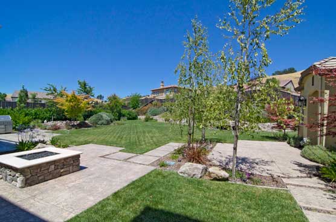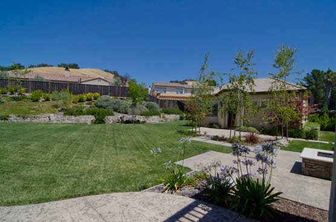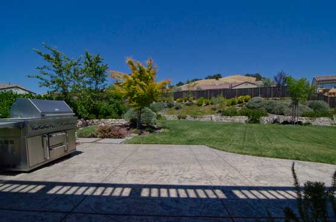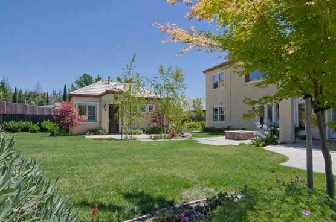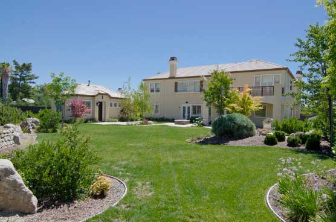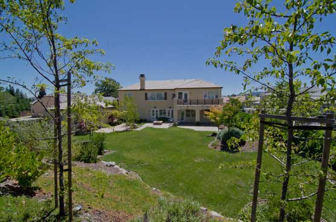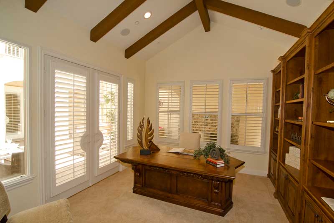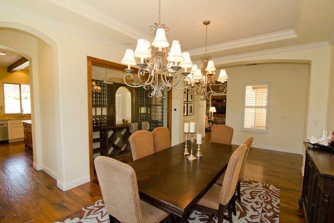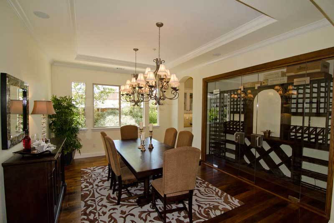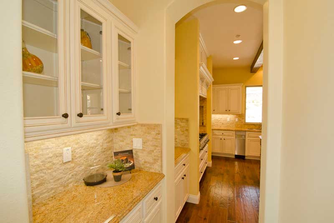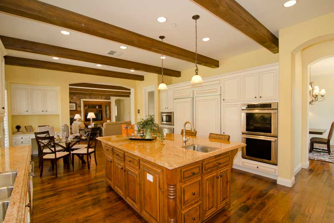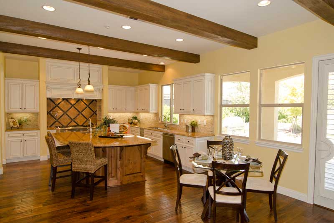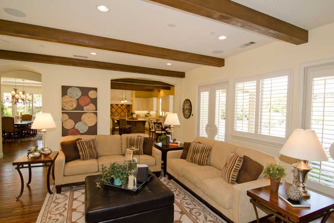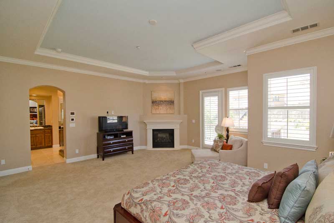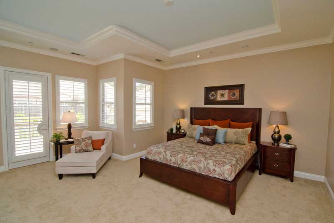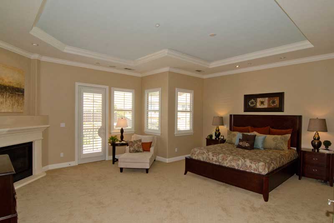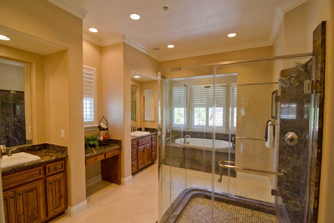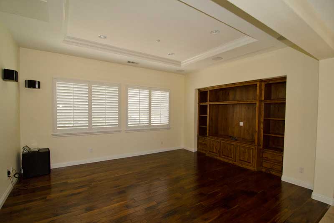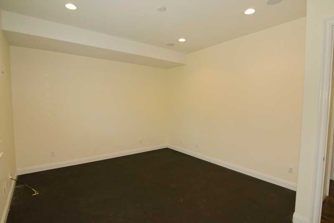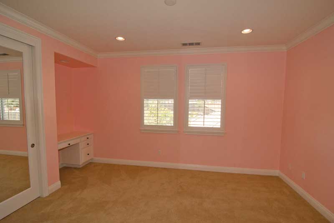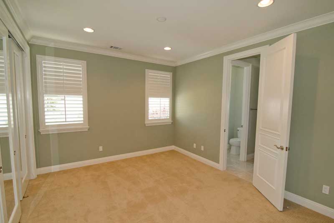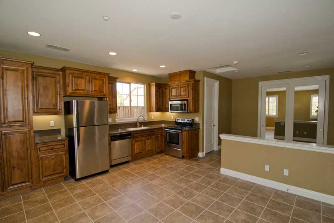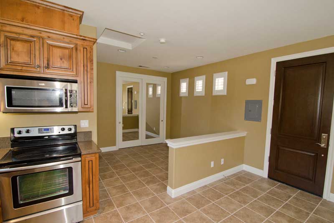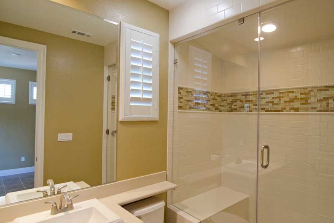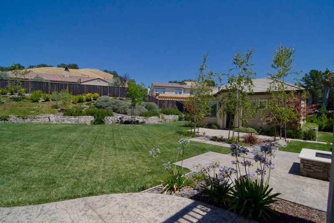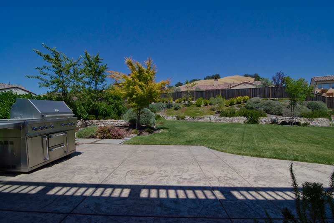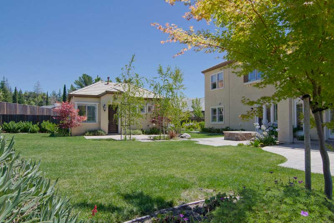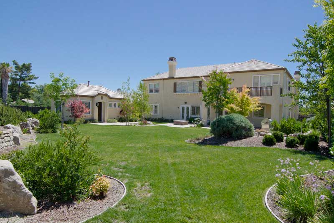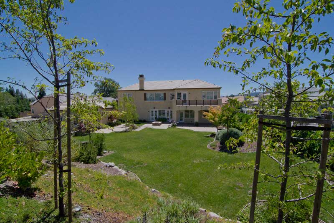Property Flyer
Property Features
- Highly upgraded Residence 4 floorplan (~5298 sqft) situated on ~ .5 acre lot, on a quiet cul-de-sac in beautiful Alamo Crest
- Five bedrooms, office, exercise room, bonus room/second family room, four & one-half bathrooms, three-car garage
- Lower Level of the Home:
- The sunlit living room offers a two-story ceiling with exposed wood beams, recessed lights, a gas-log fireplace with custom mantle, and multiple windows with plantation shutters
- French doors open into the spacious office, which is appointed with custom built-in cabinetry & shelves, a cathedral ceiling with exposed beams, recessed lights, & built-in speakers. Windows & French doors are enhanced by plantations shutters & provide access to the courtyard
- A nearby powder room & large storage closet add convenience.
- The chef’s kitchen is appointed with hardwood flooring, slab granite counters, abundantglazed off-white cabinetry, recessed & pendant lighting, butler’s pantry, a walk-in pantry, desk area, French door & windows overlooking the rear grounds. The large center island is topped with granite and offers counter seating, a vegetable sink & additional storage space. Thermador stainless steel appliances include double ovens, a Professional gas cooktop with six-burners and a grill, a pasta pot filler, a microwave, a warming drawer, a built-in refrigerator/freezer & dishwasher
- Opening from the kitchen, the family room has hardwood floors, an exposed beam ceiling, recessed lights, three sets of French doors with plantation shutters opening to the courtyard, French doors to the rear grounds, built-in speakers & a stone-faced wall featuring the fireplace and built-in entertainment niche.
- The separate formal dining room features wide-plank, distressed hardwood flooring, two elegant chandeliers, a tray ceiling, recessed lights, crown molding, and a built-in temperature controlled wine closet with locking glass doors
- A Central Courtyard (seen in photo here) offers a comfortable space to entertain or relax by the fountains & the fire
- A full bedroom suite & an exercise room complete the home’s lower level
- Upper Level of the Home:
- The sizable master bedroom is warmed by a gas-log fireplace and features a tray ceiling, recessed lights, built-in speakers, crown moulding, and a French door to the rear observation balcony which overlooks the rear grounds & hillside
- The luxurious master bathroom features his & her vanities topped with marble; a make-up vanity, stone flooring, a jetted tub, a large stall shower with two shower heads; crown moulding, recessed lights, built-in speakers, plantation shutters & two walk-in closets with custom built-ins
- There are three additional bedrooms, one with its own bathroom & two with jack & jill
- A versatile bonus room/second family room is finished with hardwood flooring, tray ceiling, crown moulding, a a built-in entertainment center, built-in surround sound speakers & windows overlooking the hillside
- There are many technological upgrades & bonus features to this home including a Nuvo sysyem, Hai totevision security, intercom & more
- Beautifully landscaped grounds offer stamped concrete patios & walkways, lawn area, an array of flowers, greenery & a gas firepit
- The guest house is finished with tile flooring and features a sleeping area with a wall closet & a kitchenette with alder cabinets, granite counters, Stainless steel Whirlpool appliances include a dishwasher, a refrigerator/freezer, a microwave, and an oven/range. The bathroom has a large stall shower and a single vanity
