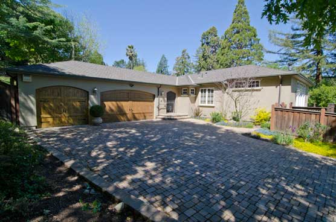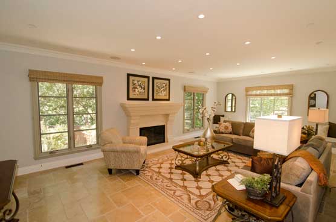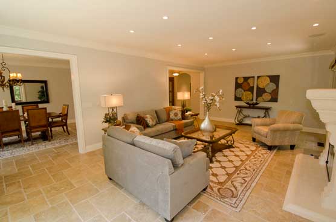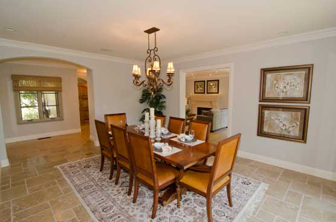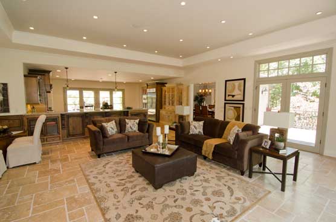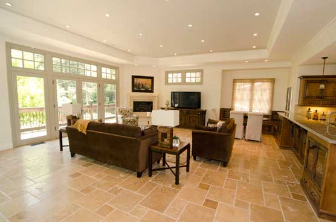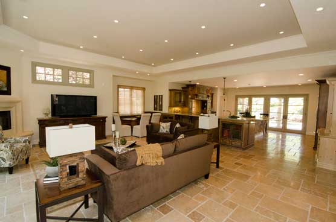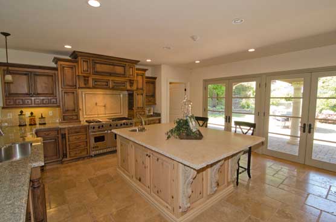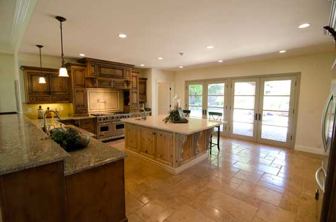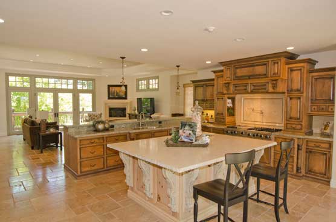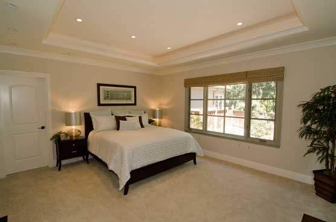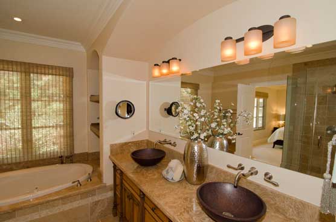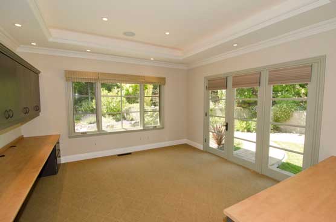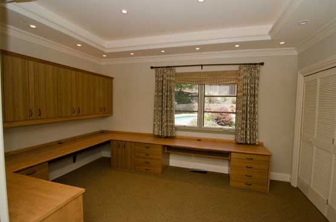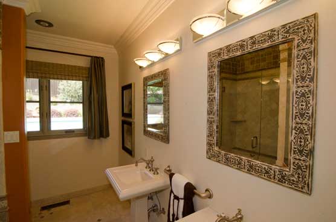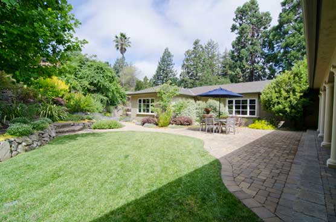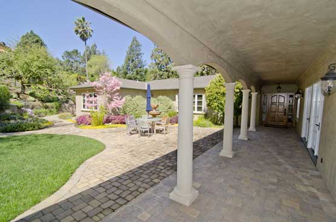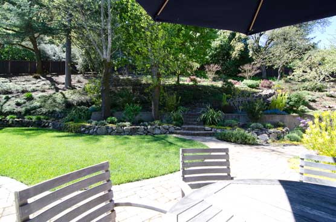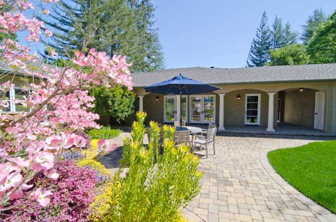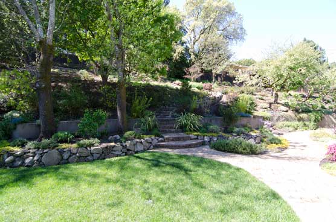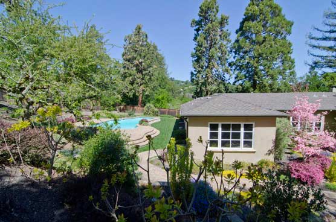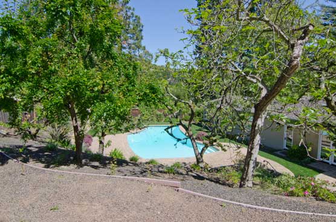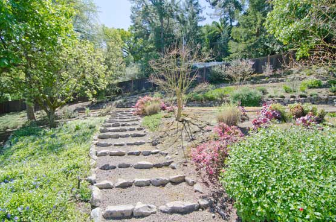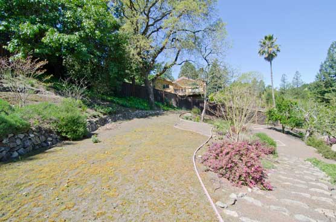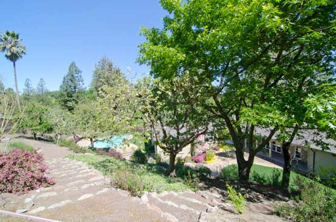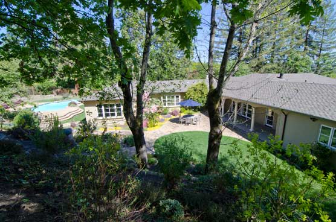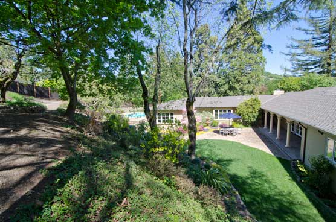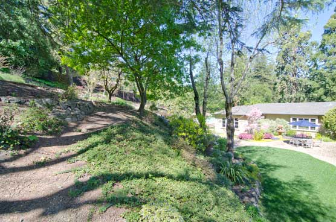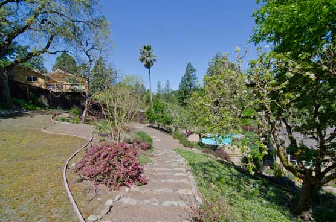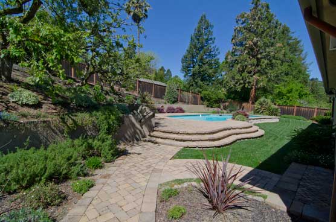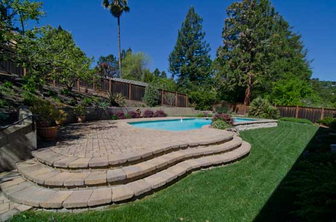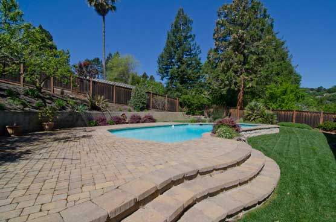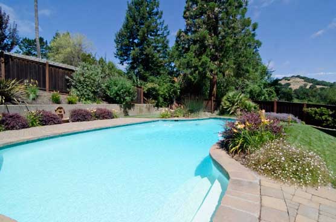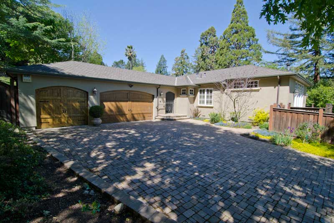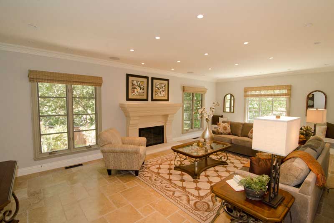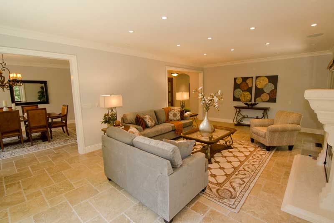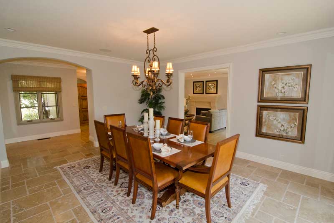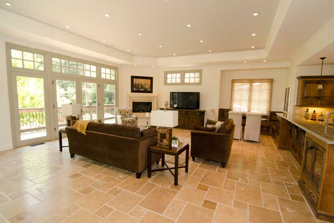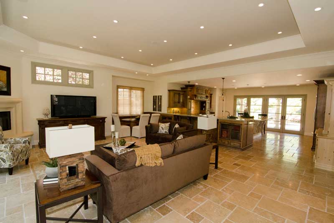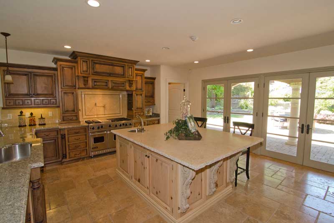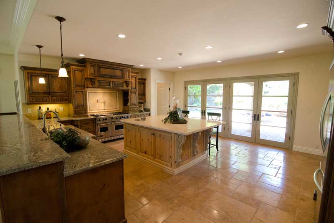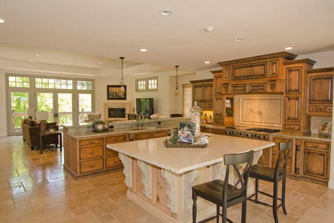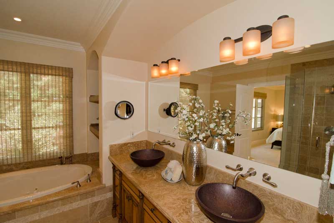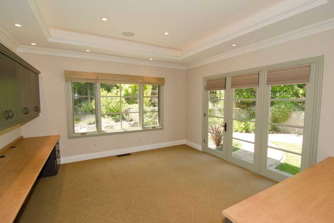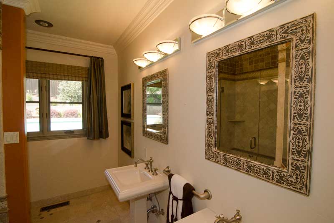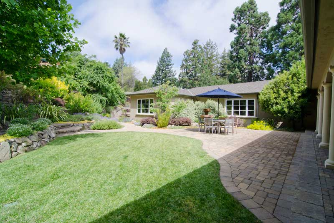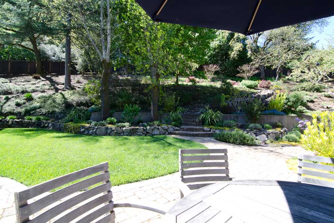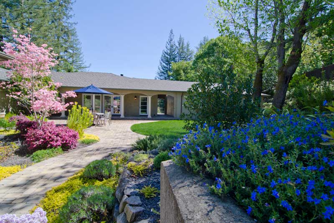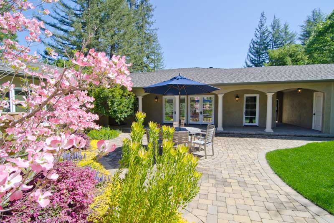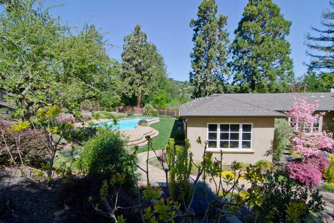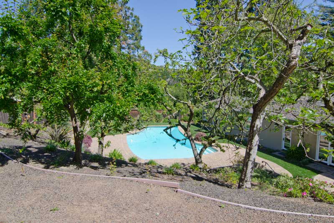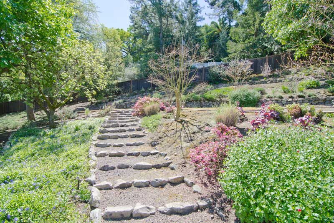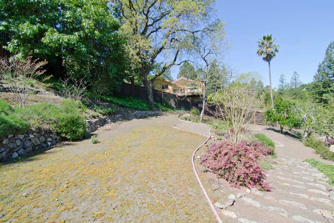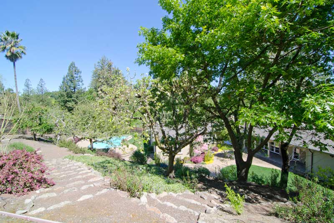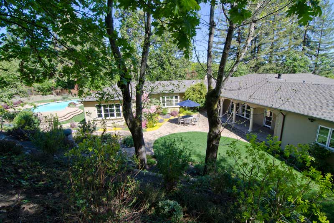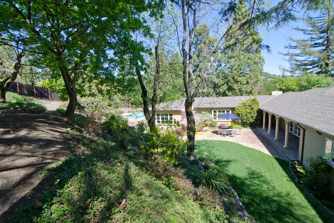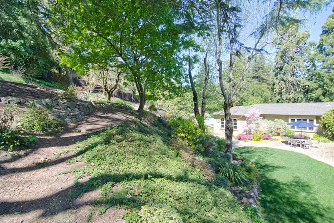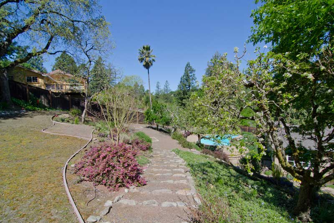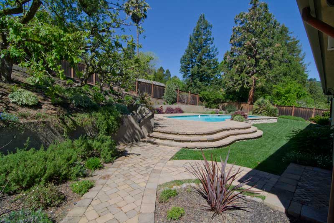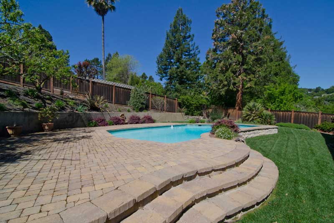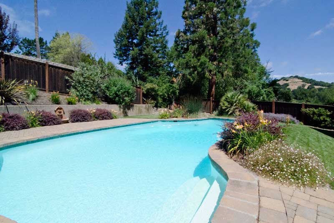Property Flyer
Property Features
- Gorgeous remodeled single-level home set amidst mature trees on approximately .77 acres in Hidden Valley area of Lafayette
- Four bedrooms, three and one-half bathrooms, three-car garage with carriage house doors. Approximately 3900 square feet of living space
- Inviting and spacious, the living room is finished with stone flooring, recessed lights, a gas fireplace with custom mantel and hearth, and windows over looking the side yard
- Opening to the living room and family room, the formal dining room features recessed lights, a custom chandelier, built-in speakers, and a French door with side lites to the wrap-around deck
- The family room offers a tray ceiling with recessed lights, crown molding, built-in speakers, stone flooring, a gas fireplace, two sets of French doors, and multiple windows infusing natural light
- The kitchen is stunning with its stone flooring, extensive alderwood cabinetry, slab granite counters, an island topped with honed marble includes vegetable sink, counter seating, pendant lights, a built-in hutch, two sets of french doors to the rear grounds, and a nook with built-in bench seating. Stainless steel appliances include a built-in KitchenAid refrigerator/freezer, GE microwave, and Viking Professional range with six burners and a griddle over double ovens
- A tray ceiling with recessed lights, crown molding, custom window treatments, a large walk-in closet with built-in organizers and mirrors are just some of the features of the home’s luxurious master suite. The master bathroom offers a deep, jetted tub topped with granite, stone flooring, adlerwood cabinets, above counter sinks, and a stall shower with frameless glass enclosure
- Beautifully designed and meticulously maintained rear grounds include mature trees and greenery, a paver patio, meandering walkways, lawn area, horse shoe pit, and a sparkling pool
- The original home was built in 1941. Previous owner/contractor extensively remodeled and expanded the home from 2004-2007.
