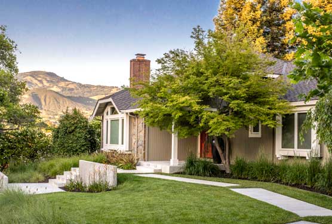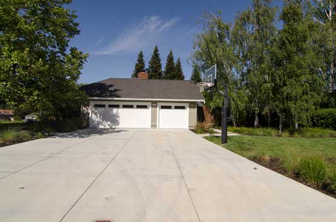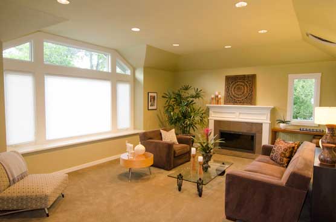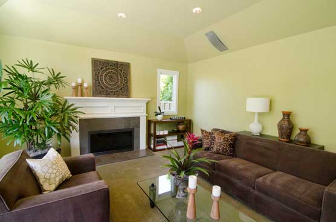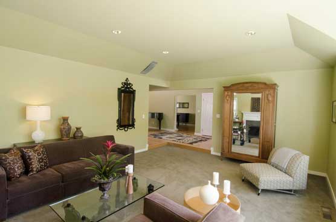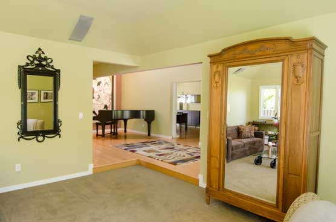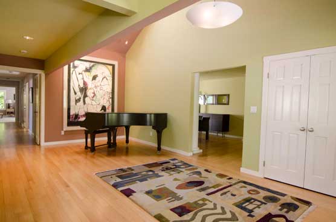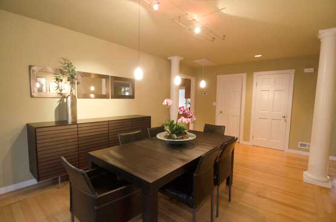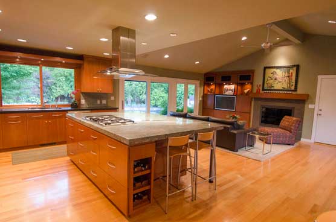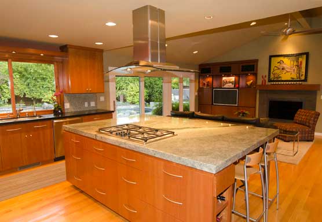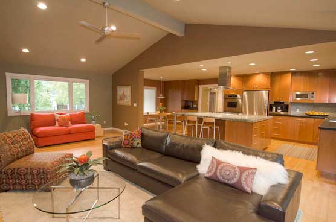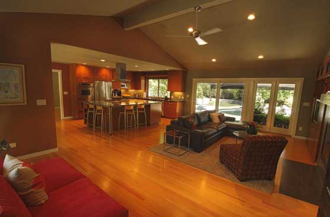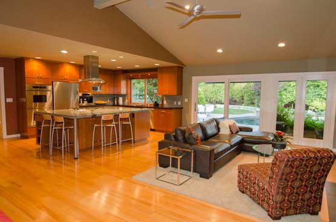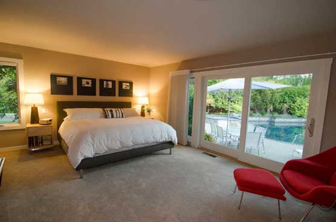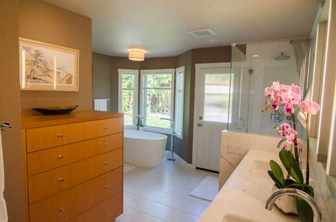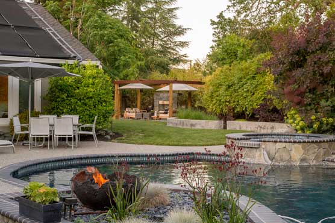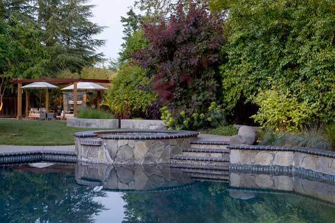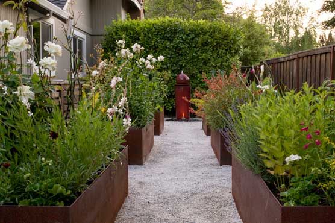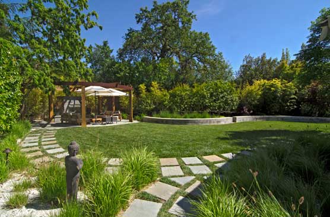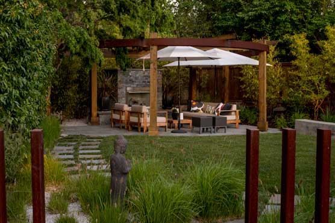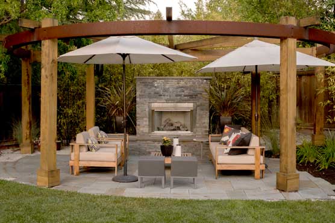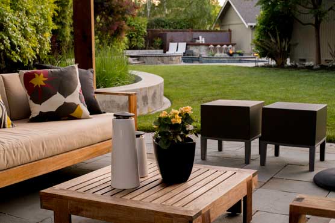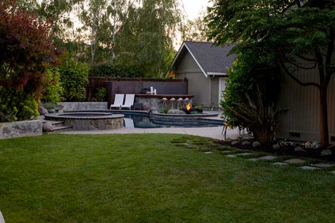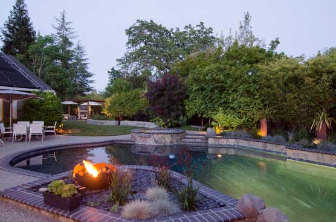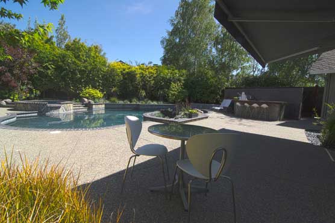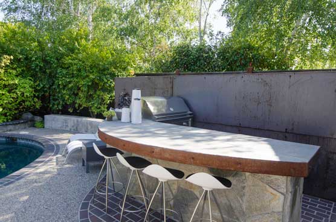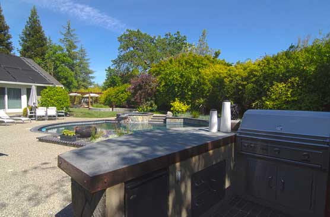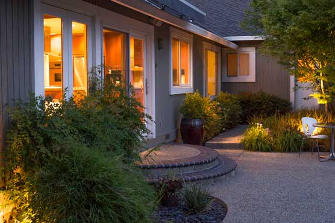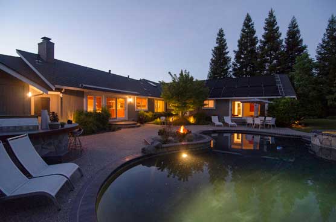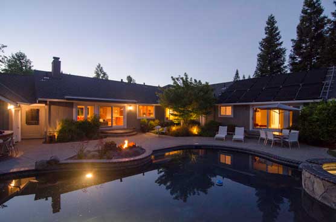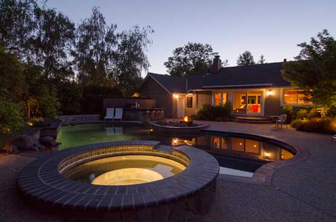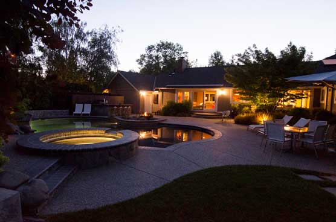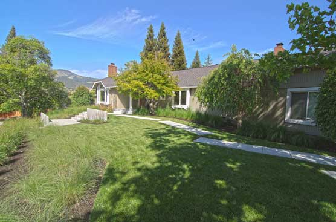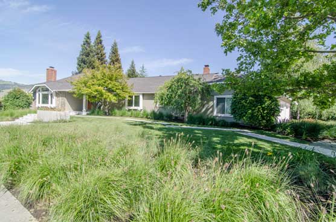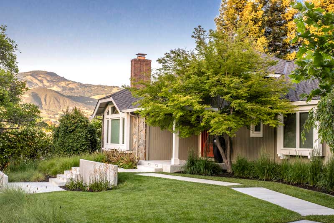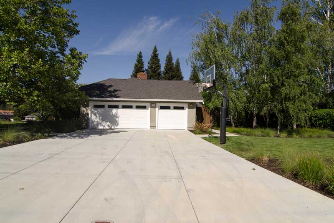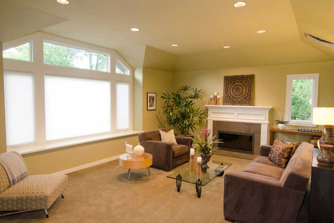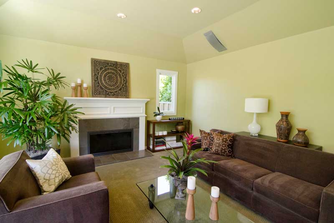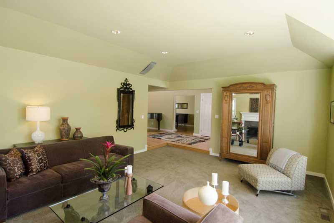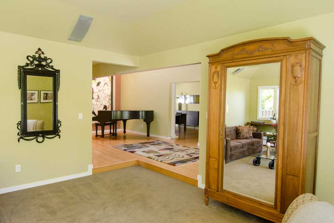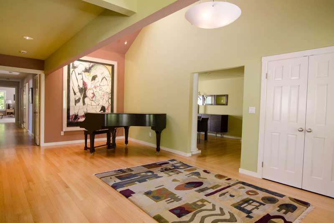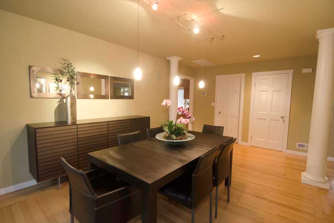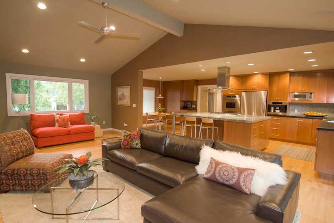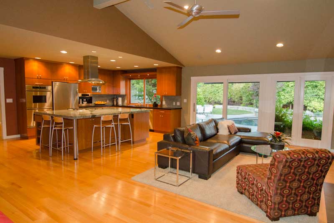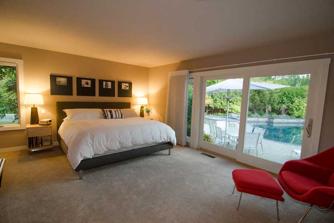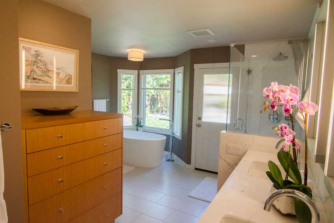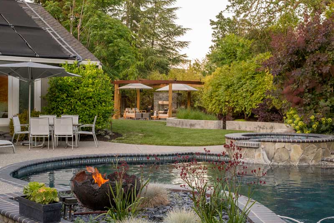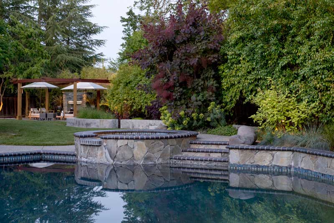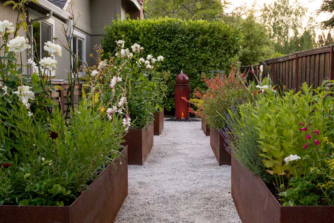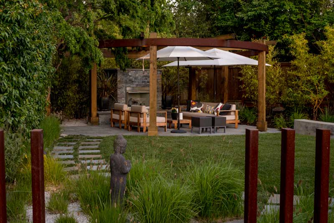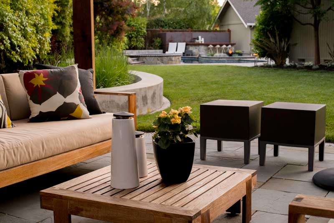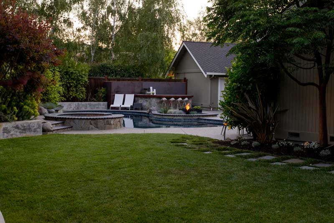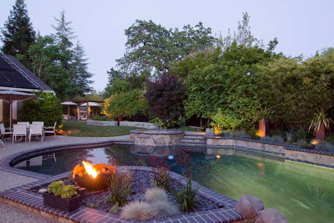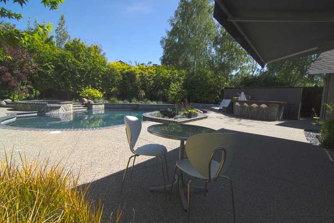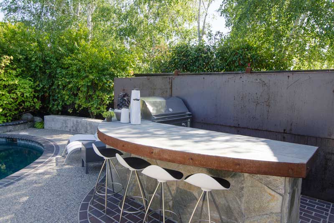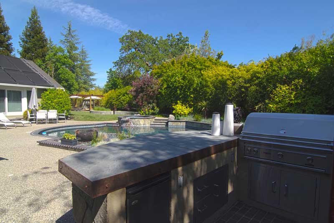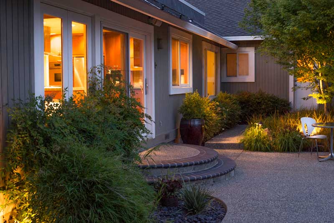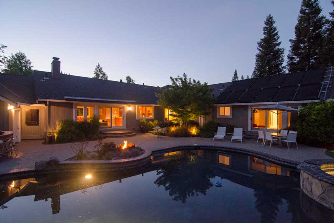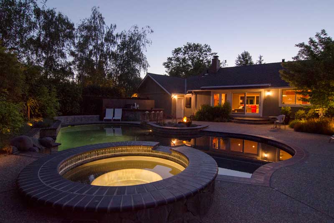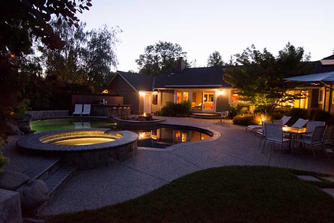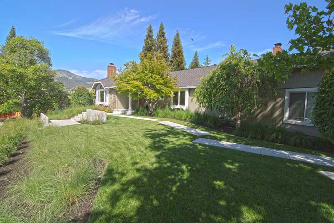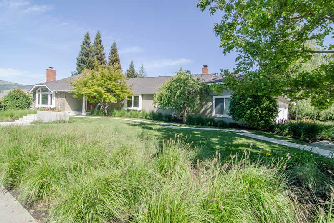Property Flyer
Property Features
- Extensively remodeled and situated on beautifully landscaped grounds of over a half acre*, this gorgeous single-level home offers an array of fine finishes and designer touches throughout 3294 square feet of living space*
- Four bedrooms, three and one-half bathrooms, three-car garage
- The inviting living room features Berber style carpeting, picture windows to the front grounds, recessed lights, a stone-faced fireplace with custom wood surround and mantel, and built-in speakers. An adjacent area near to the living room provides a versatile space for a piano, art niche, or work station
- Double doors open to the front bedroom/office, which is finished with hardwood flooring, windows to the side yard and a closet
- A stunning remodel, the kitchen is appointed with hardwood flooring, cherry cabinets, honed granite counters with mosaic tile backsplash, recessed lighting, and a window overlooking the gorgeous rear grounds. The large island is topped with granite and affords generous storage and counter seating. Stainless steel appliances include Dacor double ovens, Amana fridge over freezer, Miele dishwasher, Miele coffee system, and a Dacor 5-burner cook top with Thermador hood
- The casual dining area has hardwood flooring, a pendant light, a built-in pantry, and a window (with cordless silhouette shades) to the expansive front grounds
- Opening from the kitchen, the family room offers hardwood flooring, a cathedral ceiling, recessed lighting, a ceiling fan, a custom cherry built-in entertainment niche, which conceals an electronic component access closet, and a sliding glass door and windows to the lush rear grounds. Also prominent is a stone-faced fireplace with a custom cherry mantel u The separate formal dining room is framed by pillars and has hardwood flooring, pendant lights, and windows to rear grounds
- A sliding glass door and a window infuse natural light into the master bedroom, which has carpeting and a built-in cherry dresser
- The sleek master bathroom is adorned with a cherry wood dual-sink vanity topped with Calacatta Oro Franchi marble, a coordinating built-in dresser, tile flooring, a Calacatta marble stall shower, a walk-in closet and a wall closet with custom built-ins, a door to rear grounds, and a free standing tub set beneath a window overlooking the outdoor fireplace patio
- Two additional full bathrooms feature Crema Marfil marble counters and showers, stone flooring, and brushed nickel fixtures u The laundry room provides additional storage, Quartz counters, a built-in ironing board, a sink, and windows to the rear grounds
- Beautifully designed and meticulously maintained, the rear grounds offer an array of mature trees, lush greenery, vast lawn area, patio, and a lava rock fire accent piece. The extensive garden area has raised planters with an array herbs and vegetables. A built-in Lynx BBQ offers counter seating and a stainless steel refrigerator and overlooks the black bottom pool and spa. The outdoor fireplace patio provides an ideal space for entertaining or relaxing with its slate flooring, stone-faced fireplace, and raised hearth with bench seating
- The attached three-car garage offers built-in cabinets, workbench and epoxy coated flooring.
- *Public records display approx. .52 acres lot size and approx. 3294sqft living space. In backyard, 3 spirit houses, 2 Buddha’s, blue orb in garden area and steel yard decoration are excluded from sale. Television in master bedroom is excluded from sale.
