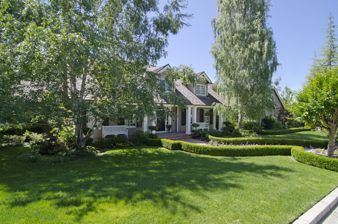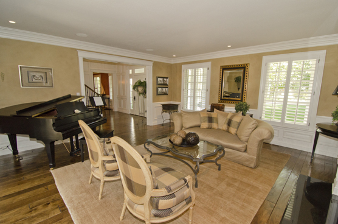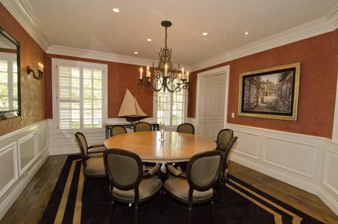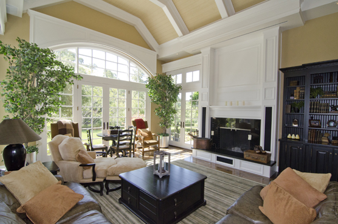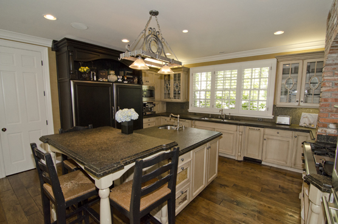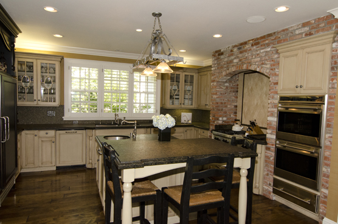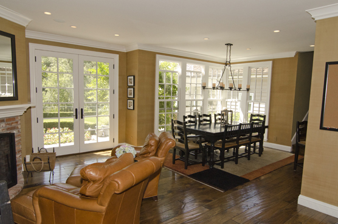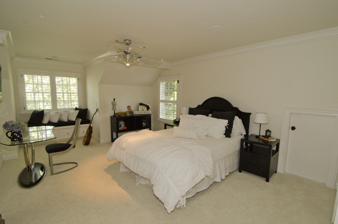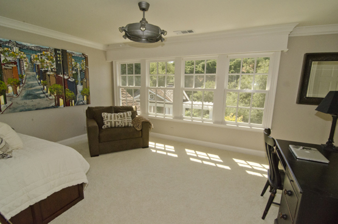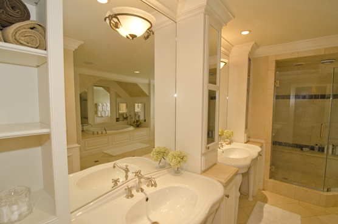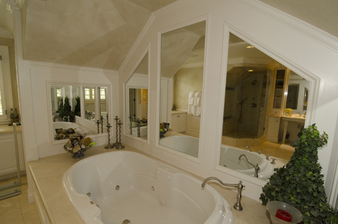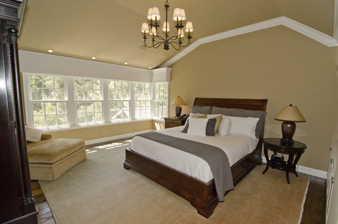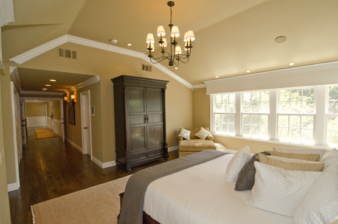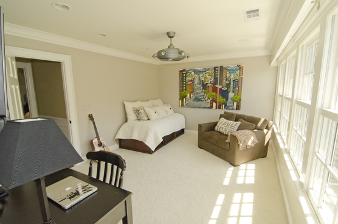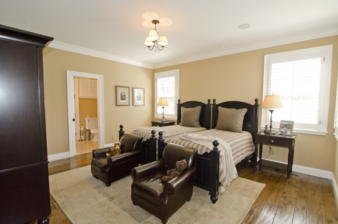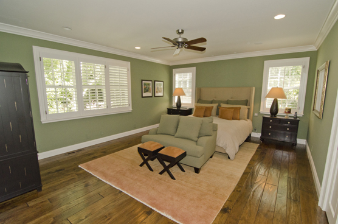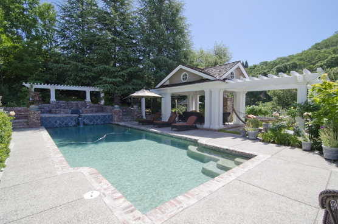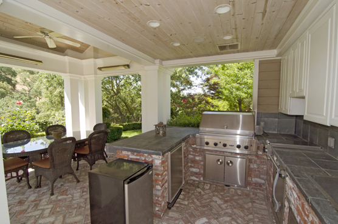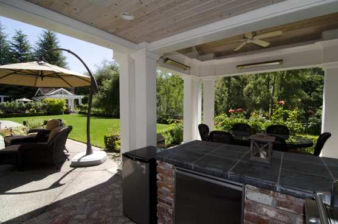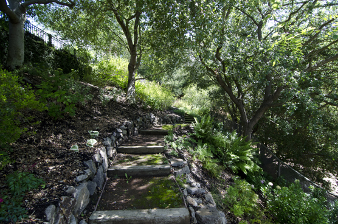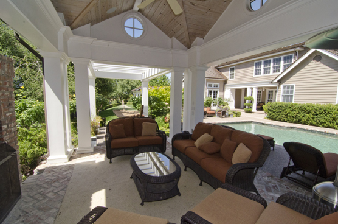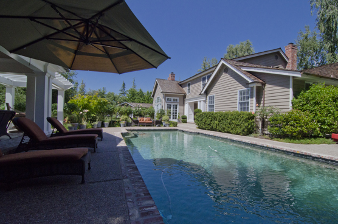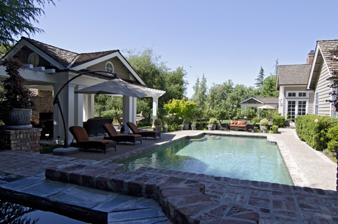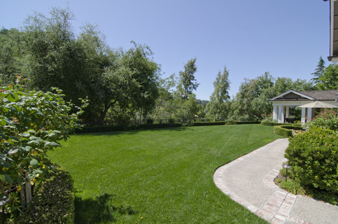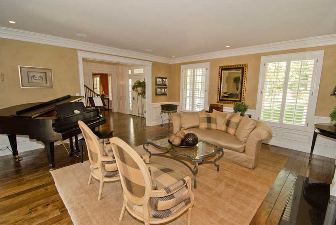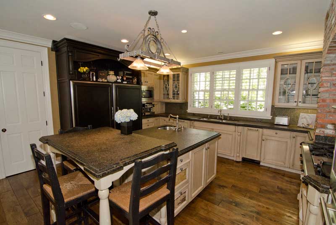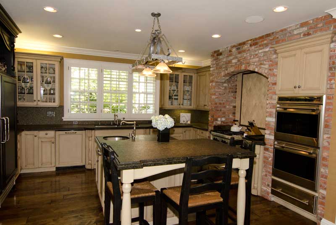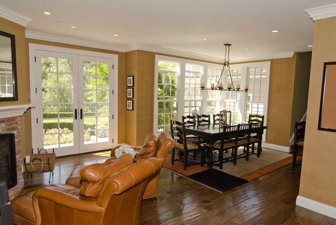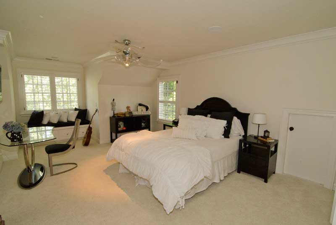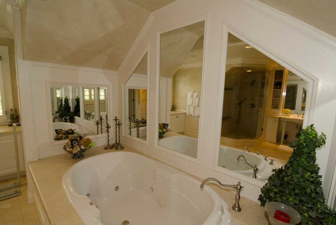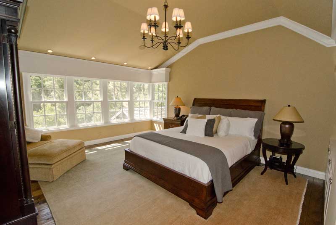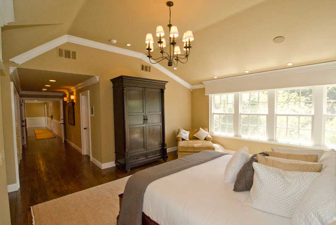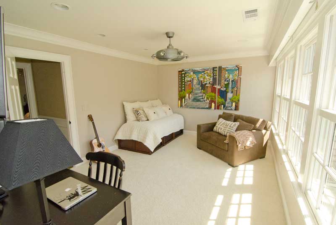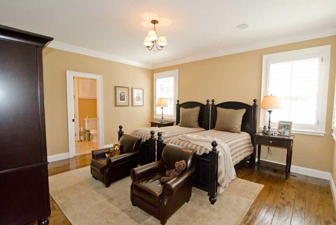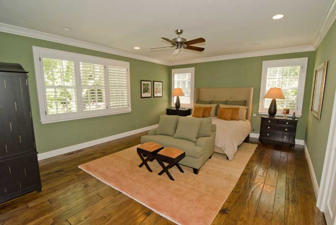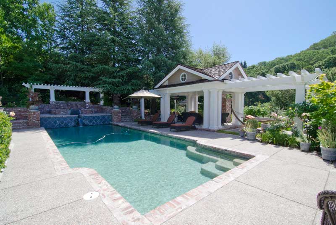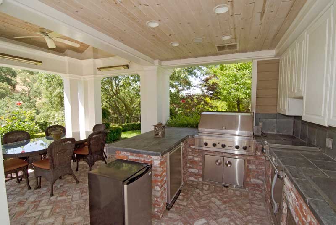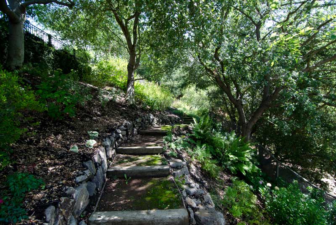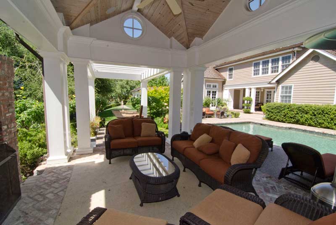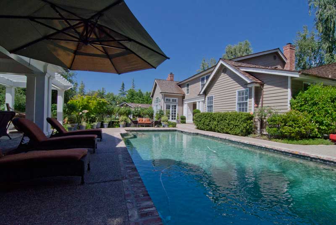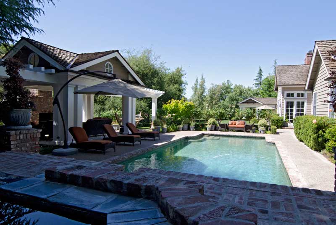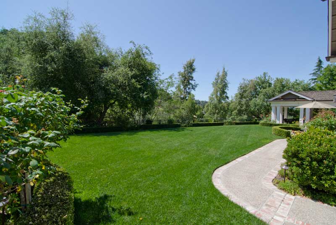Property Flyer
Property Features
- Extensively remodeled in 1999 and further remodeling and expansion in 2006, this incredible one-of-a-kind property backs to open space and provides approximately 6000 square feet of living space on .89 acres in beautiful Stonegate.
- Five bedrooms, plus an office with an attached music room, six full bathrooms, two half-bathrooms (one outdoor), and a three-car garage with built-in storage.
- Lower Level: An entertainer’s dream, the family room is equipped with engineered, custom hardwood flooring, a gas-log fireplace with custom mantel and carved wood surround, a volume ceiling with exposed wood beams, built-in speakers, and a custom built-in bookcase with cabinets. French doors and an array of windows infuse natural light and introduce the gorgeous rear landscape. With the touch of a button, a movie screen drops down from above the fireplace, a painting slides over to reveal the projector, and shades conceal the windows to create the perfect in-home movie theater experience.
- The inviting living room features hardwood flooring, a gas-log fireplace with granite hearth and white carved wood surround, plantation shutters, recessed lights, built-in speakers, deep crown molding, and wainscoting.
- Expanded and updated in 2006, the chef’s kitchen is appointed with hardwood flooring, plentiful custom cabinetry, honed slab granite counters with backsplashes, an appliance garage, and built-speakers. Top-of-the-line appliances include a Wolf cooktop with six burners and grill, Wolf convections ovens and warming drawer, two KitchenAid dishwashers with wood paneling, a side-by-side Sub-Zero, and a GE Profile microwave. An island affords generous workspace, a vegetable sink, and counter seating.
- The casual dining area offers recessed lighting, crown molding, a tasteful chandelier, a built-in desk niche, and a wall of windows overlooking the meticulously maintained rear grounds.
- Extending off the kitchen, a sitting area provides a comfortable spot to relax and warm up in front the brick-faced fireplace. Over the fireplace, the wall mirror doubles as a video screen that can display a live feed from the front door security camera as well as function as a television.
- The separate formal dining room is enhanced by a beautiful chandelier, wainscoting, deep crown molding, built-in-speakers and windows with plantation shutters.
- Two first level bedrooms are equipped with their own bathrooms and have crown molding, plantation shutters, ample closet storage, and recessed lights. One bedroom has its own private entrance. Both have built-in speakers.
- Upper level: Extensive cherry wood built-ins, hardwood flooring, a skylight, recessed lights, a box ceiling, and windows overlooking the hillside are just some of the features of the office. On one of the shelves in the office, a “book” pulls out to unlatch the door leading to the “secret room” which is a great space for a music room (sound proofed except for the window), exercise room, or playroom with its two storage closets, plantation shutters, and built-in speakers.
- Overlooking the serene and beautifully-treed hillside, the master bedroom is finished with hardwood flooring, a built-in dresser, crown molding, recessed lighting, and a large walk-in closet with built-in organizers.
- The spacious master bathroom is finished with stone flooring, his and her vanities, a large stall shower with bench seating, custom built-ins, deep crown molding, large jetted tub, built-in speakers, plantation shutters, and wainscoting.
- The laundry room has hardwood flooring, granite counters, white cabinets, plantation shutters, a sink, and a washer/dryer (the ones on the right stay with house).
- Two additional bedroom suites are also featured on the upper level of the home.
- The rear grounds provide a private oasis and an ideal space for entertaining. The spa cascades into the sparkling pool and is surrounded by a brick lined patio. Overlooking the pool and open space, the outdoor sitting area/living room is warmed by a brick fireplace. A nearby observation deck affords another opportunity to soak in the views of the surrounding hills.
- The outdoor kitchen is well equipped with its white cabinets, tile counters, sink, mini refrigerator, and stainless steel Viking barbecue, griddle, and dishwasher. A large dining area sits beneath a wood-paneled cathedral ceiling, recessed lights, a ceiling fan, built-in speakers, and overhead heaters. A nearby half bathroom and storage room add convenience.
- The almost one acre grounds have been beautifully designed and meticulously maintained and feature extensive lawn, an array of mature trees and greenery, fruit trees, and a pathway venturing around the backside of the property.
- Other features of the property include a Kaleidescape security system with a camera at the front door, phantom screens on all double French doors, double sash windows, and extensive custom trim. The Crestron Home Automation System centrally controls lighting, audio, video, HVAC, and pool equipment.
