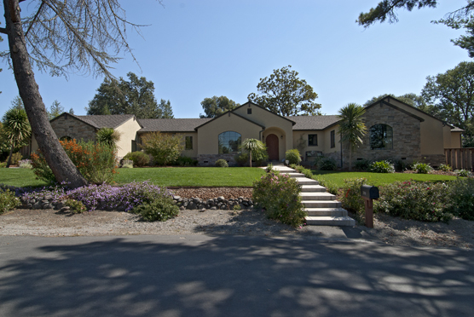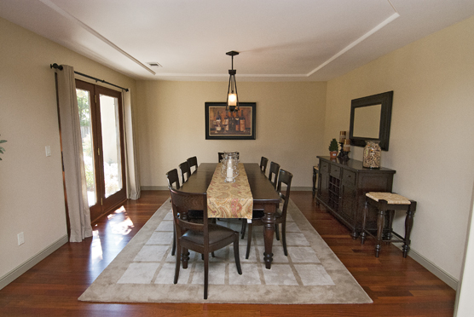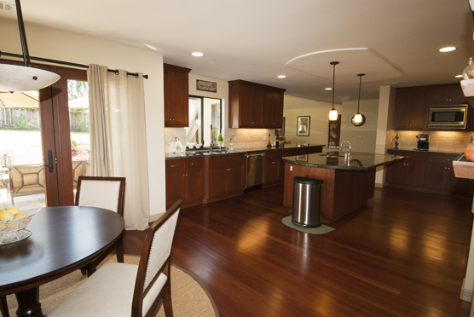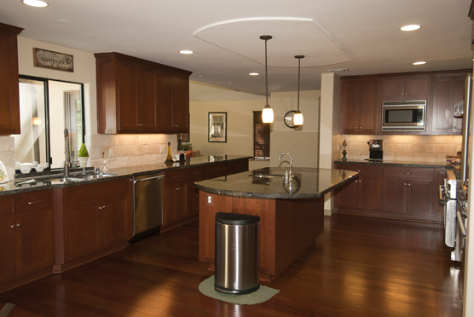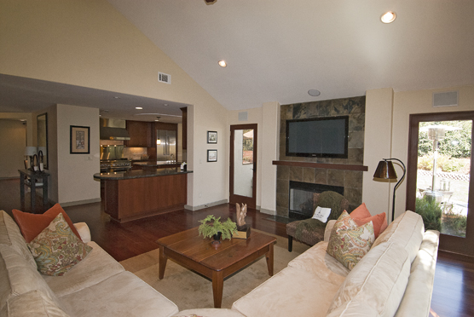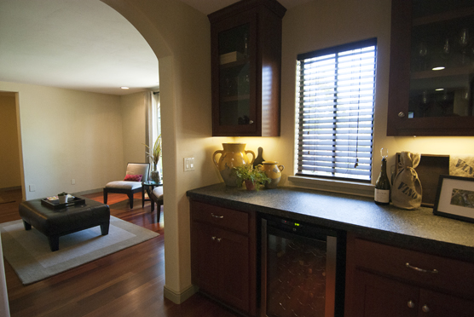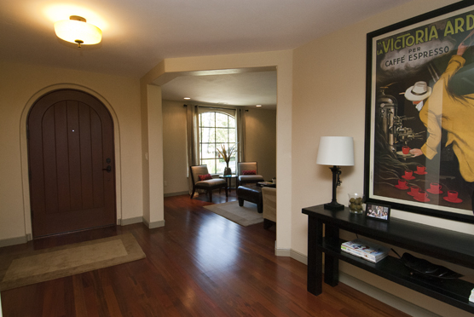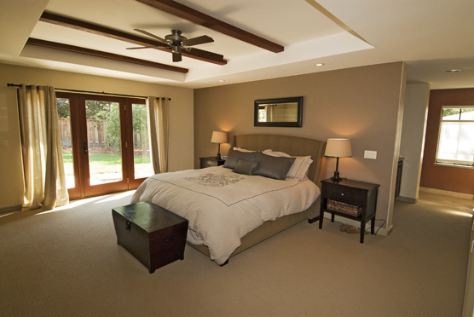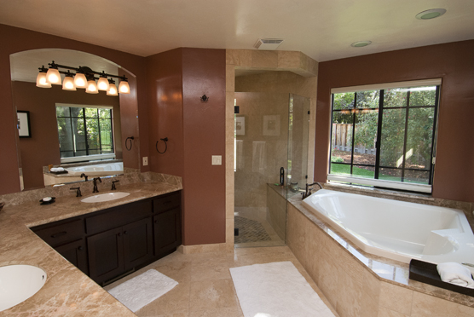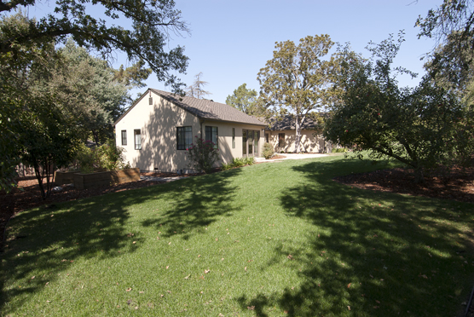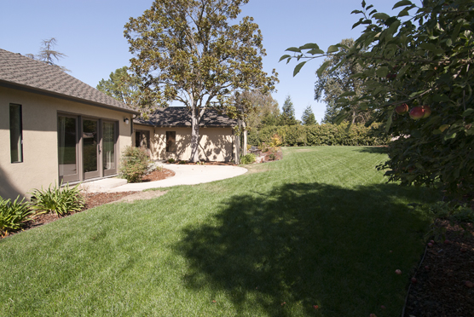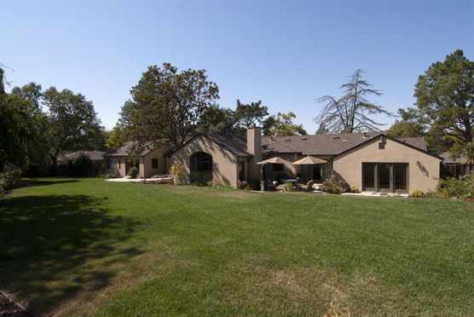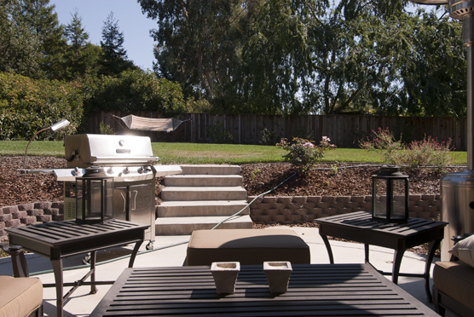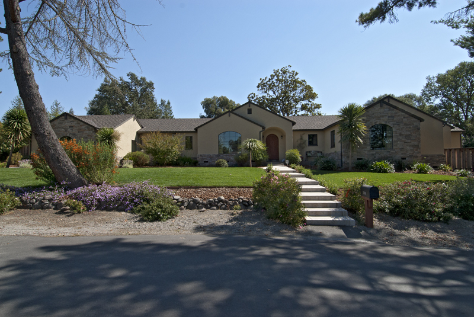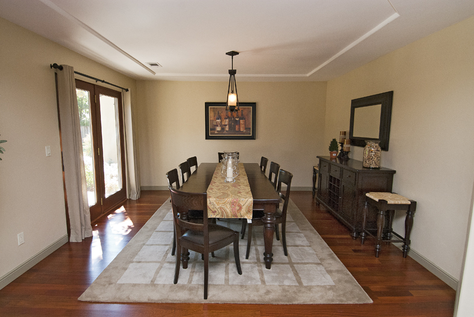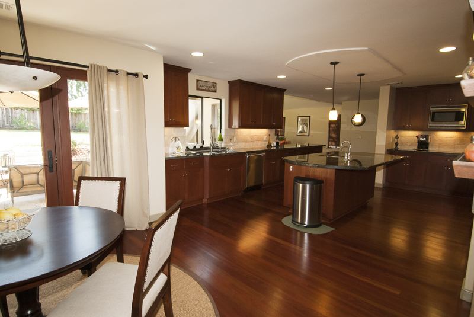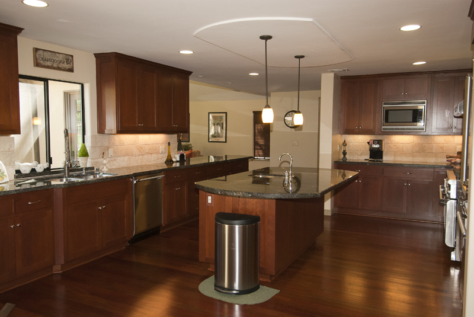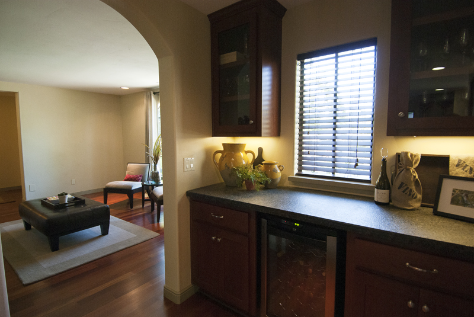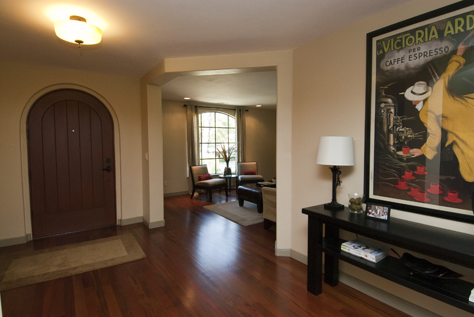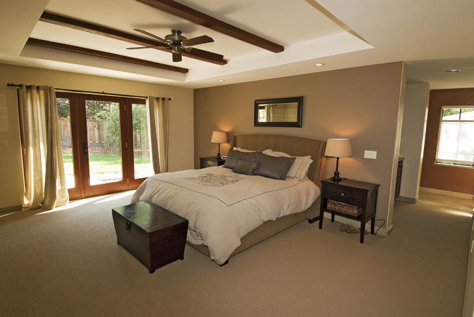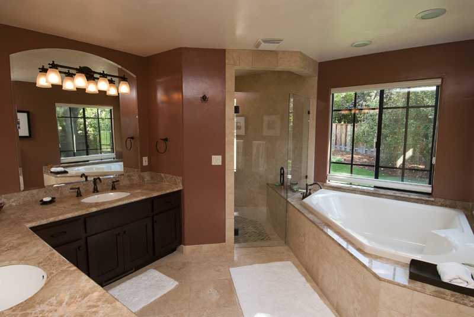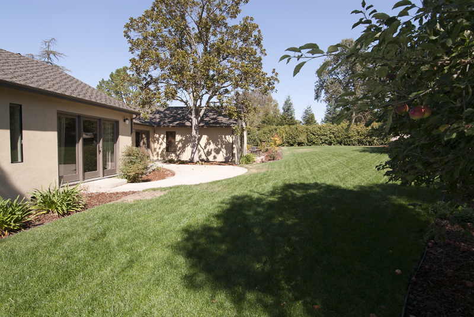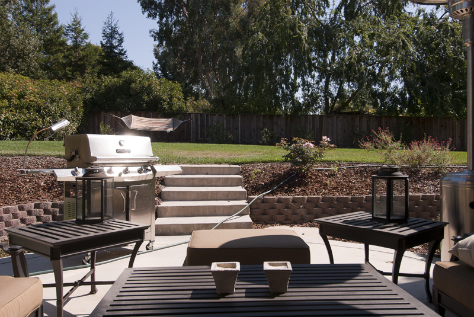Property Flyer
Virtual Tour
Property Features
- Gorgeous custom home (remodeled and expanded in 2006) located close to downtown Walnut Creek offers approximately 3550 square feet of living space on a beautifully landscaped 1/2 acre lot!
- Single-level floorplan includes four bedrooms (including master suite and guest suite with kitchenette), office, three and one-half bathrooms
- Comfortable living room features hardwood flooring, softly shaded walls and a window viewing the front grounds
- Separate formal dining room finished with a coffered ceiling, hardwood flooring, a stylish chandelier, and a french door to the rear grounds
- Chef’s kitchen appointed with plentiful cherry cabinety, slab granite counters, and recessed lights
- A large center island is topped with granite and affords extra workspace and storage
- Top-of-the-line Thermador stainless steel appliances include a Professional oven double oven topped with a six-burner gas cook top and hood, Professional refrigerator/freezer, dishwasher, and microwave
- The casual dining area is appointed with hardwood flooring and a french door to the rear patio area
- A nearby butler’s pantry, wine refrigerator, and a temperature-controlled wine cellar add convenience
- Opening from the kitchen, the family room sits beneath a cathedral ceiling and fan and offers hardwood flooring, recessed lights, a large window overlooking the rear grounds, a stone-faced fireplace, built-in speakers, and a french door to the rear patio
- The office is appointed with a built-in desk, cabinetry, and hardwood floors
- Beautiful master suite enhanced by a tray ceiling with exposed beams, a ceiling fan, a walk-in closet, built-in cabintery, and a french door to the rear grounds. The master bathroom features natural stone floors, his and her vanities topped with marble slab, oil rubbed bronze fixtures, an oversized tub, and a large stall shower
- A versatile guest suite offers a french door to the rear grounds, a full bathroom, a walk-in closet and a kitchenette with granite counters, cherry cabinetry, a mini-fridge, and a sink
- The rear grounds feature vast lawn area, mature trees, walkways, a patio, an apple tree, and a garden area with two raised planter boxes
- Home includes central vacuum
