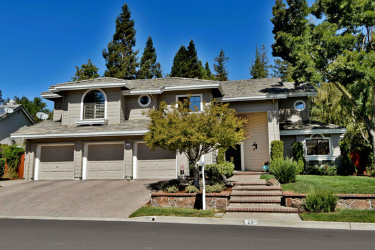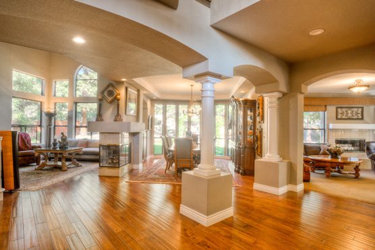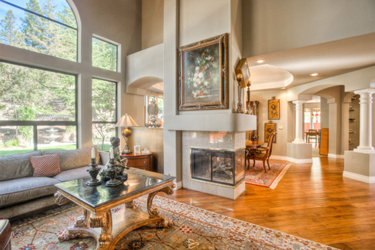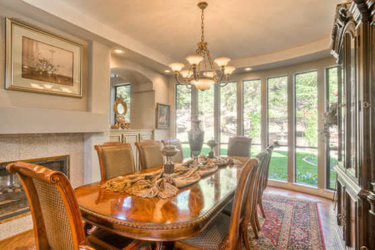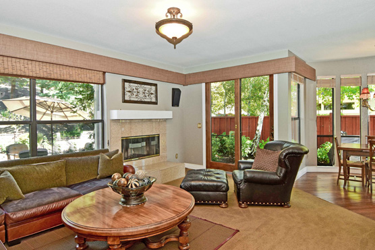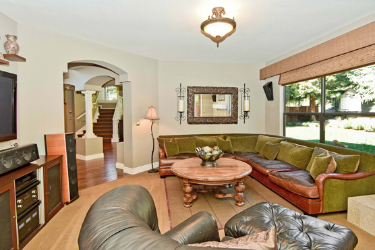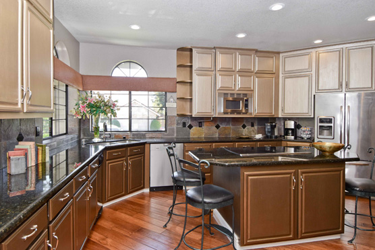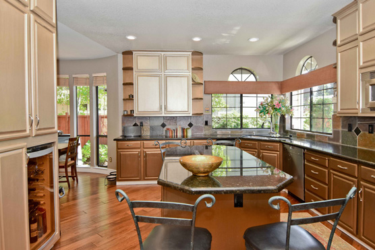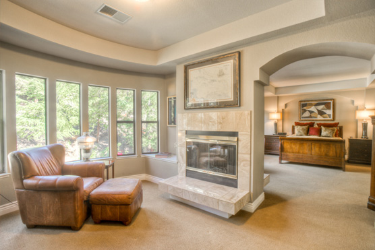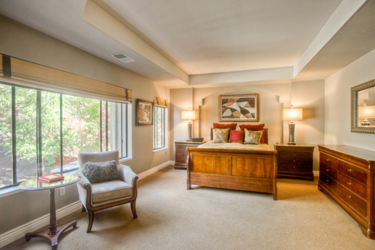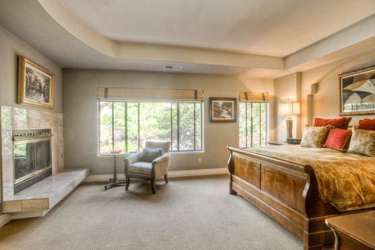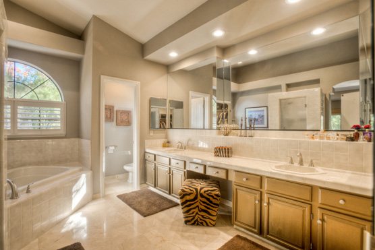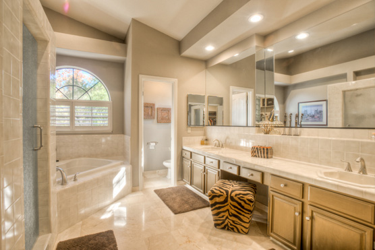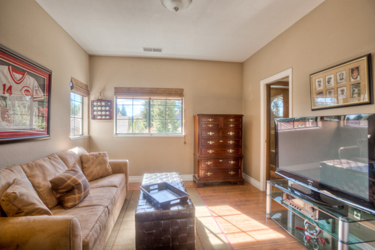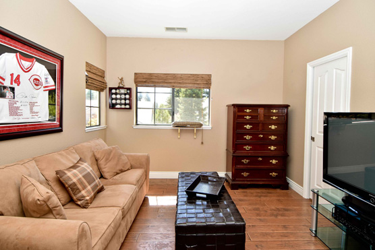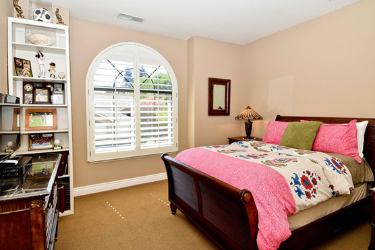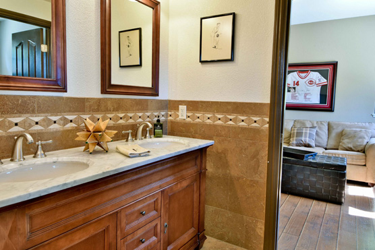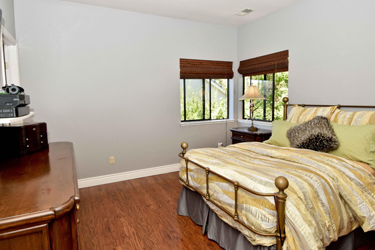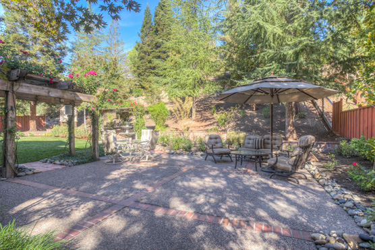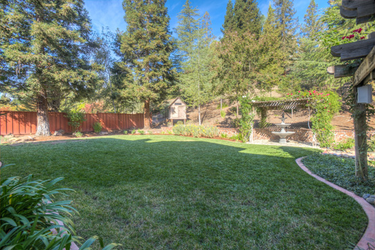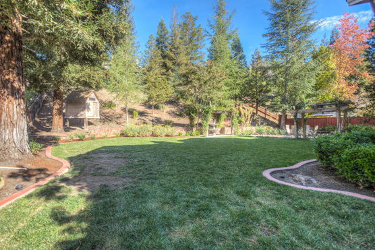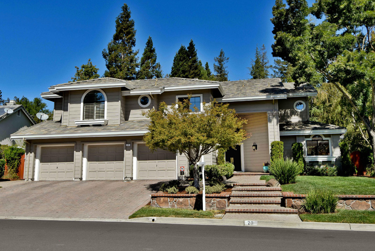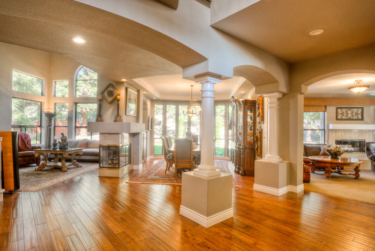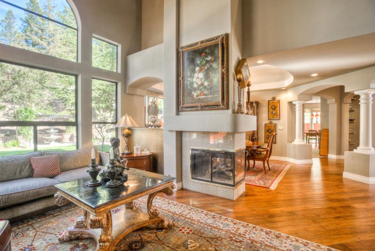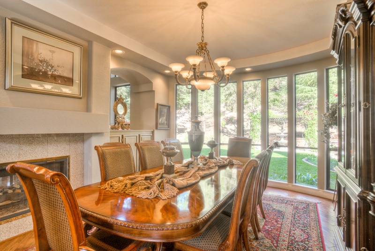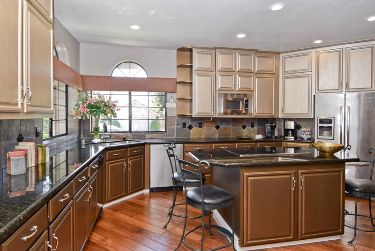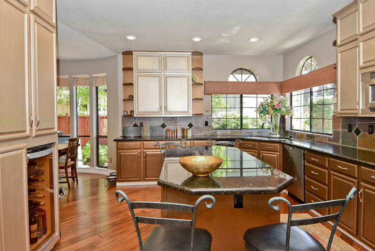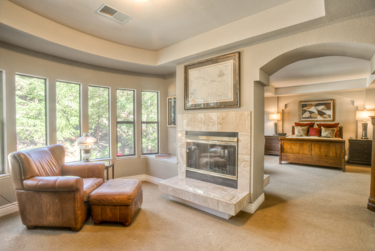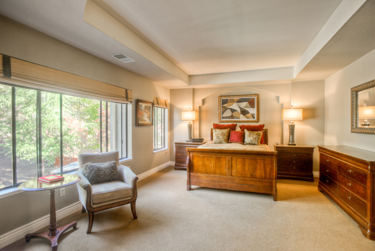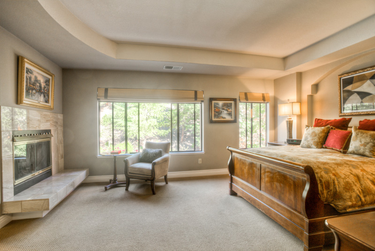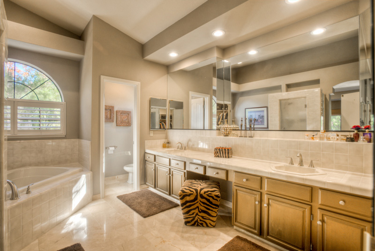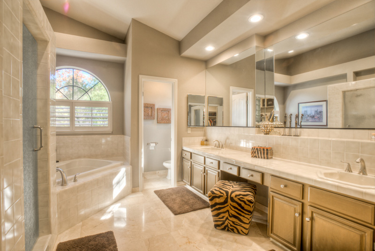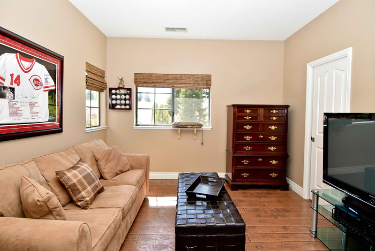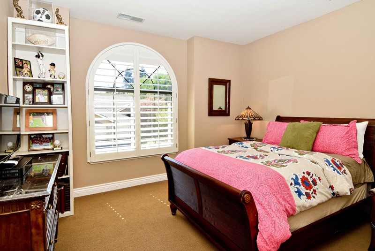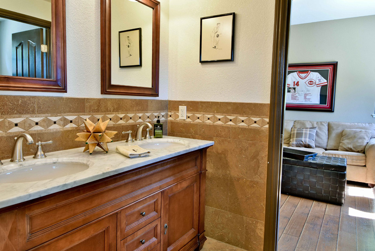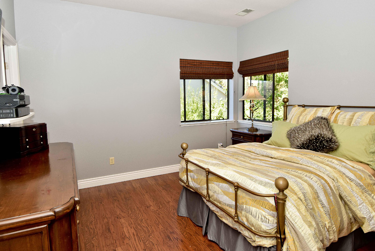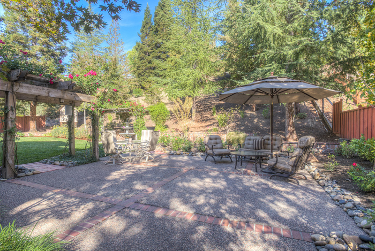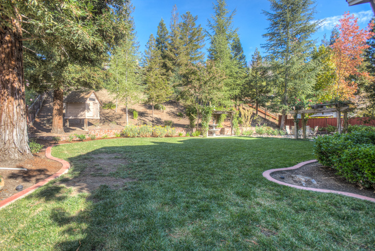Virtual Tour
Property Features
- Four bedroom, three and one half bathrooms, three-car garage.
- Sunlit living room with a soaring ceiling, multiple windows overlooking the lush rear grounds, hardwood flooring, and a wrap around fireplace shared with the formal dining room.
- Formal dining room with hardwood flooring, a tray ceiling, built-in cabinetry, an elegant chandelier, and recessed lighting.
- A nearby powder room and wet bar area add convenience.
- Updated island kitchen with hardwood flooring, recessed lighting, stainless steel appliances including a Haier wine refrigerator, granite counters with stone backsplash, plentiful cabinetry, counter seating, casual dining nook, and a built-in desk.
- Family room with a fireplace and raised hearth, windows overlooking the rear grounds, and a sliding door to the rear patio.
- Spacious master bedroom suite with a tray ceiling, softly shaded walls, windows overlooking the rear grounds, a sitting area with a dual fireplace, his and her vanities, makeup area, jetted tub, stall shower, and a large walk-in closet.
- Three additional bedrooms and two updated bathrooms.
- Lovely rear grounds offer vast lawn area, mature trees, patio, and two arbors.
- Cameo Crest HOA dues of $225/quarter include community pool, tennis courts and clubhouse.
