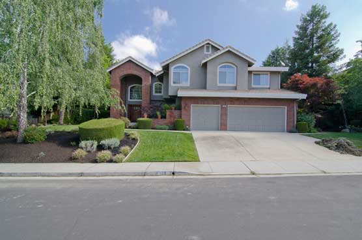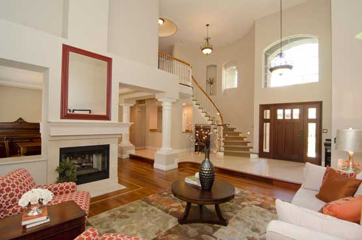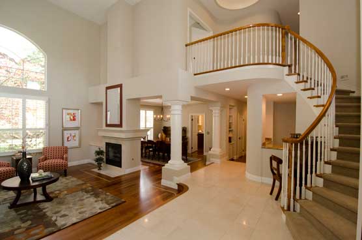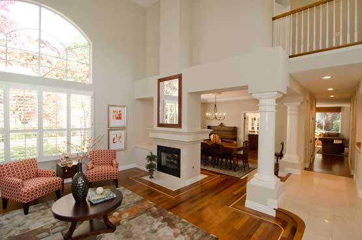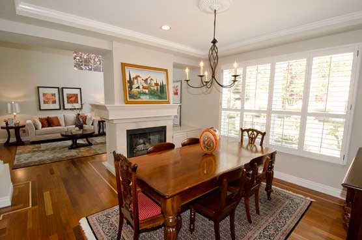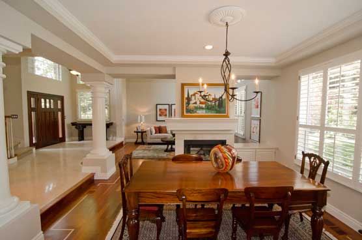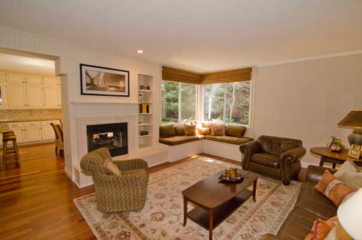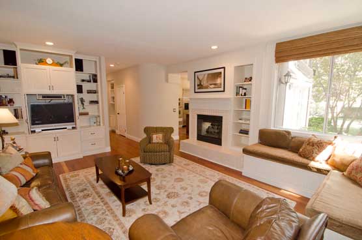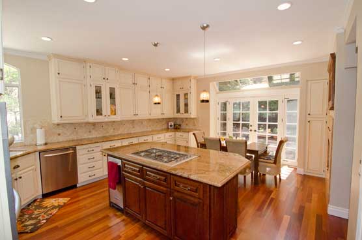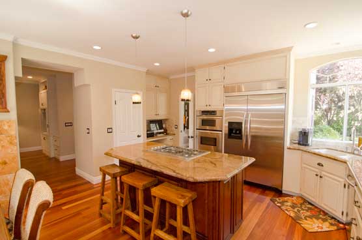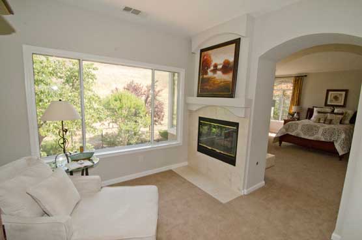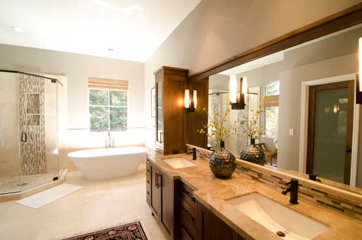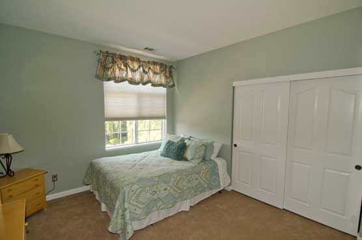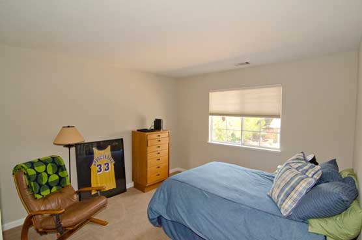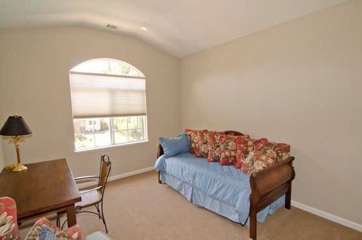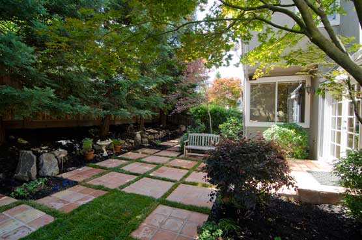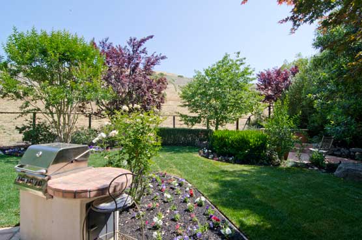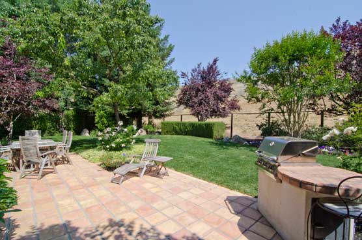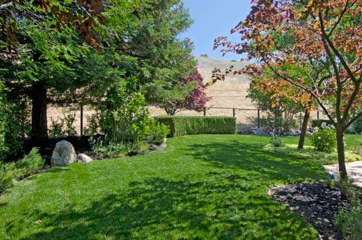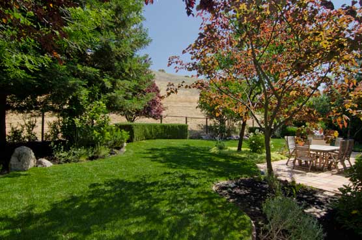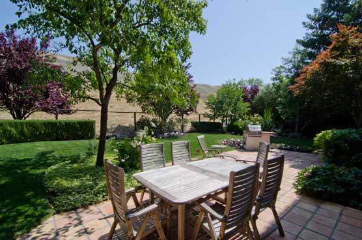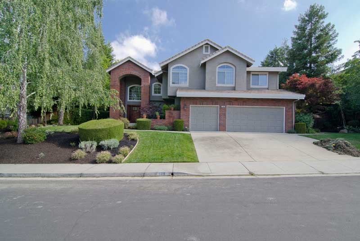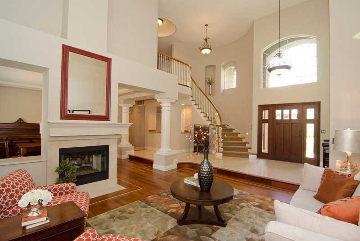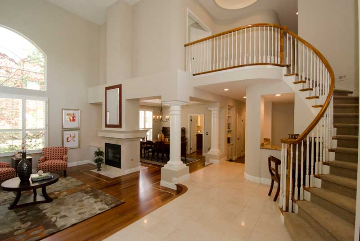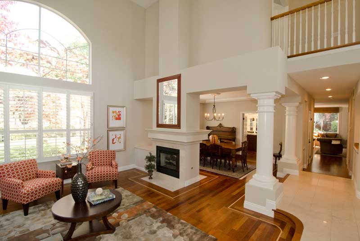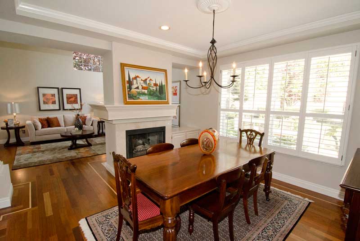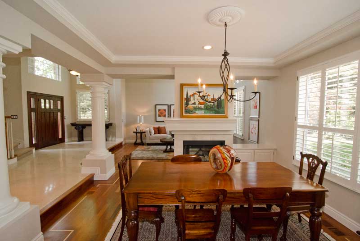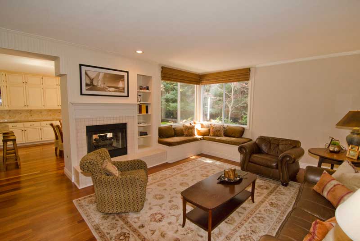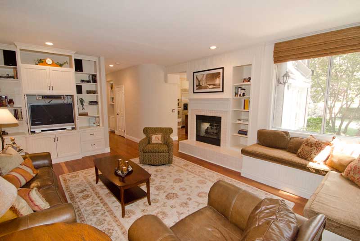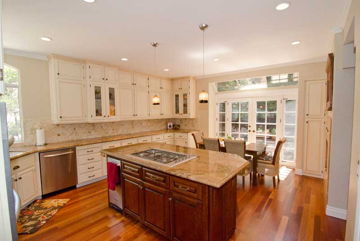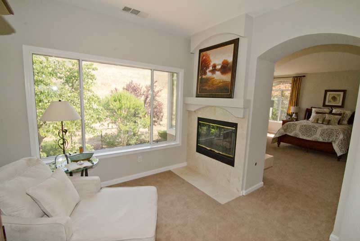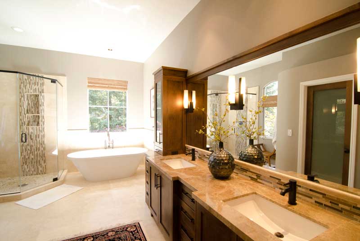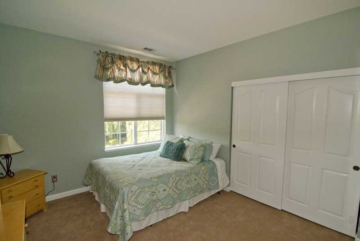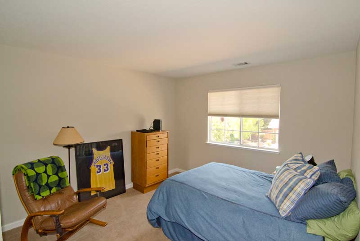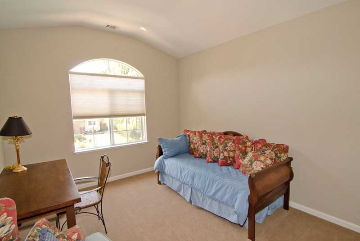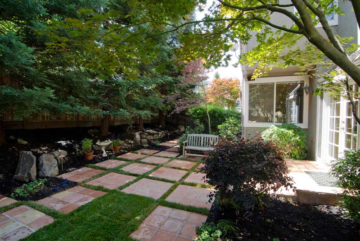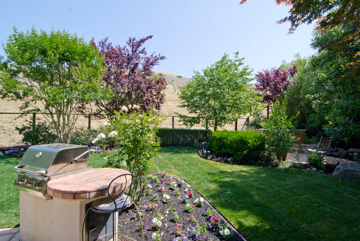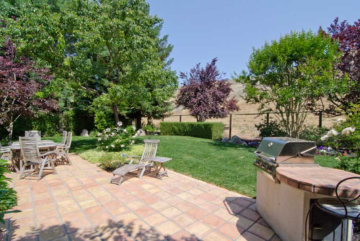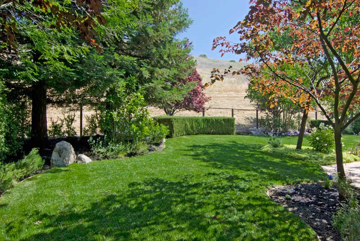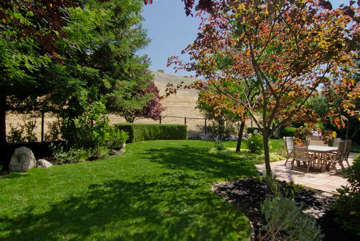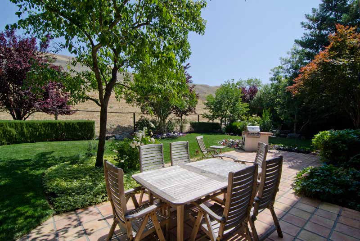Property Flyer
Property Features
- Just around the bend from Sycamore School and Park, this beautifully updated Cameo Crest property backs to open space and offers an array of fine finishes and decorator touches throughout its approximately 3311 square feet of living space
- Four bedrooms plus a sitting area in the master, three and one-half bathrooms, three car-garage
- The sunlit living room is finished with Brazilian cherry hardwood flooring, a two-story ceiling, a dual gas-log fireplace, and windows with plantation shutters overlooking the rear grounds and hillside
- Adjacent to the living room and kitchen, the formal dining room is appointed with Brazilian hardwood flooring, a tray ceiling with crown molding, a tasteful light fixture, a dual fireplace with marble facing, and windows with shutters to the rear grounds
- The beautifully remodeled kitchen is equipped with slab granite counters with onyx backsplash, antiqued cabinets, recessed lights, crown molding, hardwood floors, a stone-faced dual fireplace, a walk-in pantry, and a built-in desk area
- Stainless steel KitchenAid appliances include double ovens, refrigerator/freezer, and dishwasher
- Pendant lights highlight an island that is topped with granite and houses a Fisher & Paykel six-burner gas cooktop
- The casual dining area offers French doors with sidelites to the side yard and is warmed by a dual fireplace. Just off the kitchen, the family room has hardwood flooring, crown molding, a dual fireplace with a raised hearth, custom built-in entertainment center and built-in window seat
- The master bedroom suite features new carpeting, a dual fireplace, and windows overlooking open space. A sitting area is warmed by the dual fireplace and provides a versatile space for exercise equipment or an office
- The gorgeous master bathroom has been remodeled with travertine flooring, granite topped dual-sink vanities, custom alder cabinets, a free-standing tub, a stall shower with river rock bottom and travertine walls accented by glass tile, recessed lights, and large walk-in closet with built-in organizers
- Beautiful rear grounds back to open space and offer lawn area, flowers, mature trees, patio and stepping stones, a hot tub, a built-in barbecue, and side patio area.
