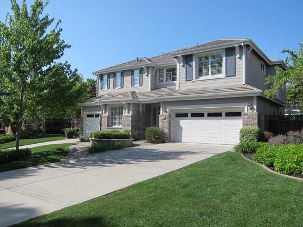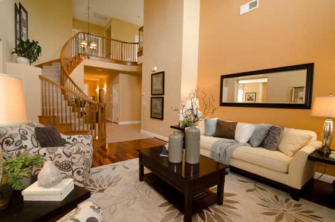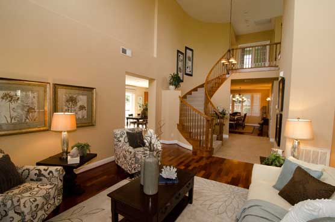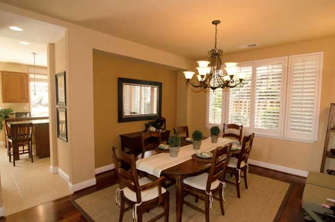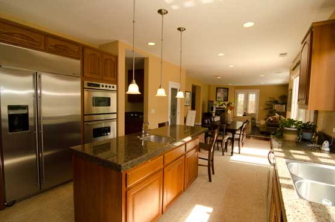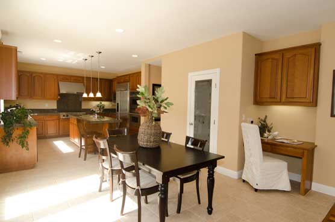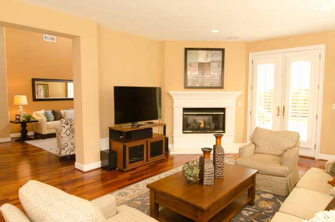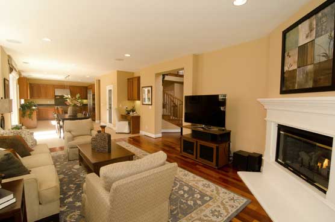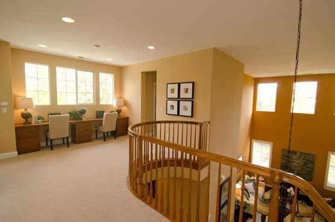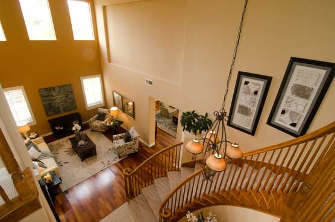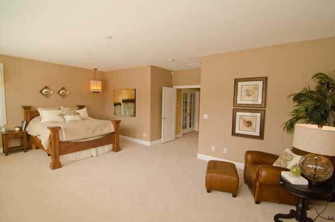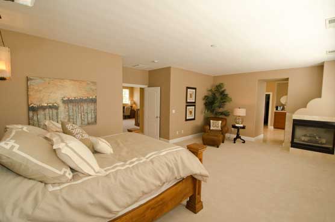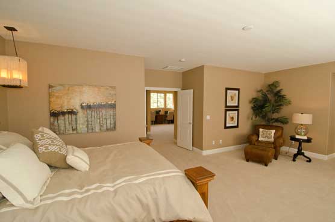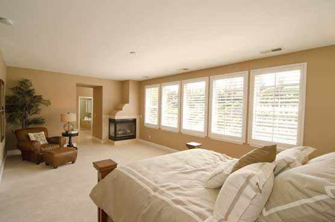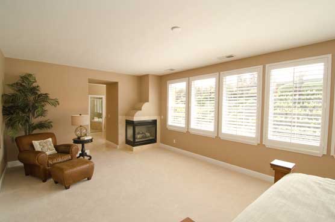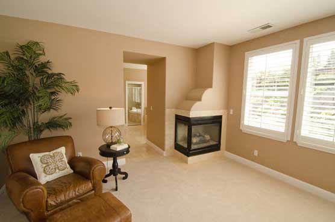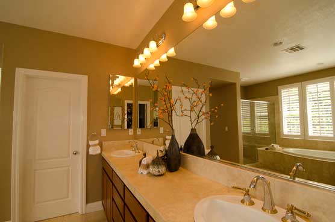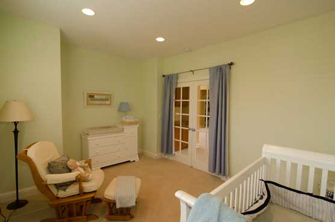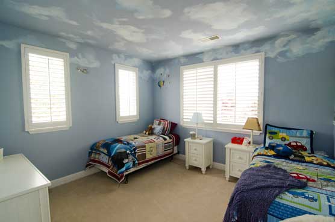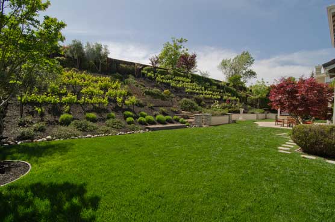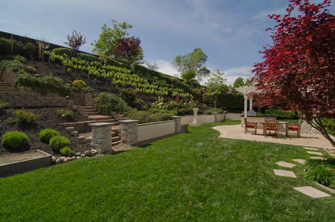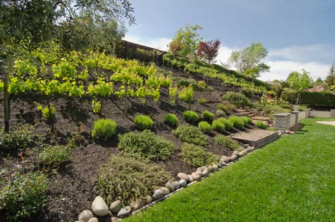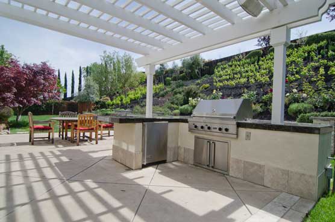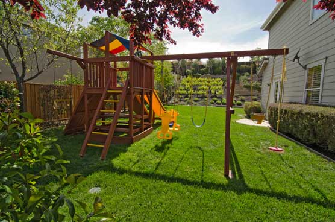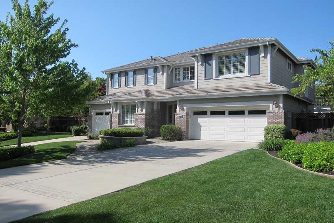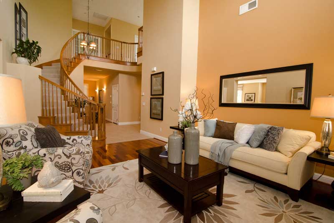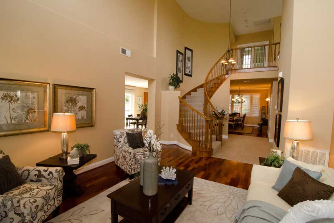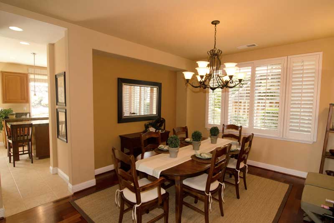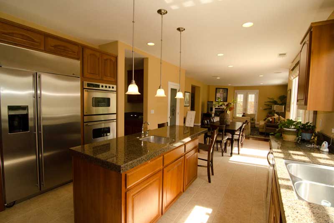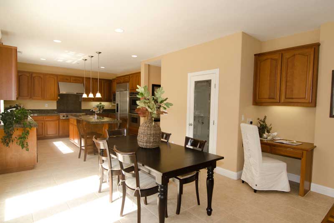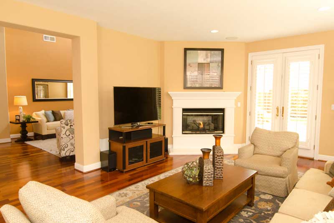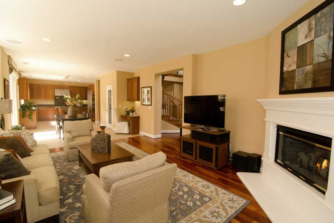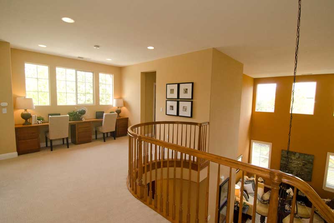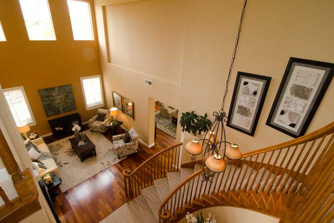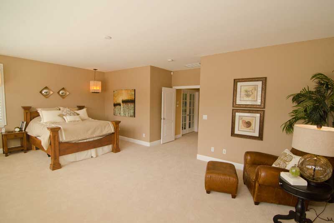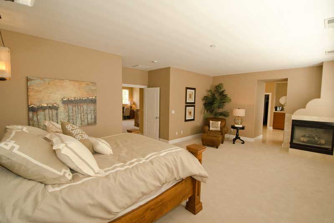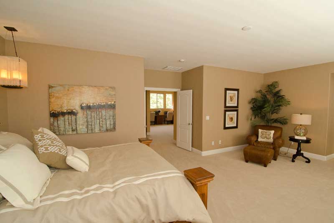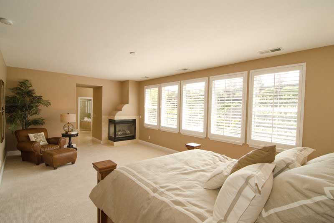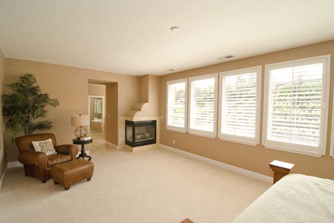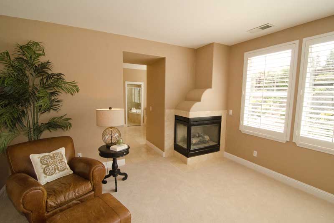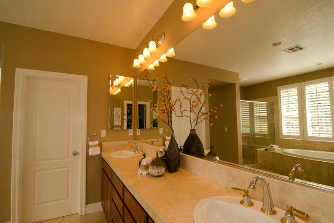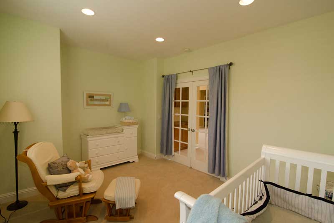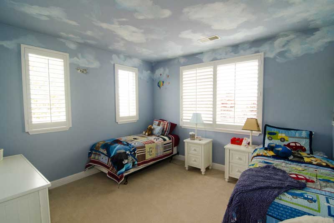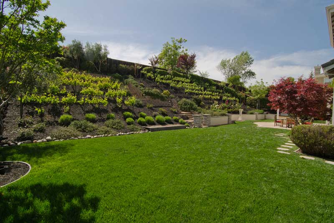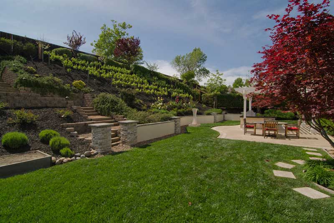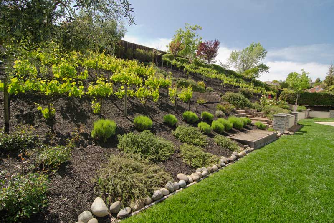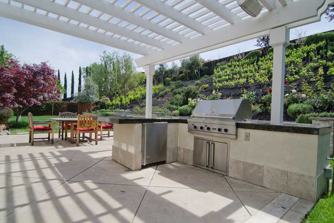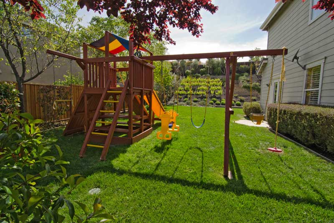Property Flyer
Property Features
- Conveniently located close to schools and shopping, this gorgeous home offers approximately 3500 square feet of living space on a premium lot of approximately .33 acres
- Five bedrooms, three bathrooms, three-car garage
- Lower Level of the Home: Multiple windows infuse natural light into the spacious and open living room, which is set beneath a two-story ceiling and features Brazilian cherry hardwood flooring and plantation shutters
- The well-appointed kitchen is equipped with cherry cabinetry, granite counters, tile flooring, recessed and pendant lighting, a pantry, a desk area, and a casual dining space that accesses the rear grounds through a sliding glass door. A large center island provides counter seating, a vegetable sink and extra storage. Stainless steel GE Monogram appliances include double ovens, trash compactor, 6-burner gas stove and hood, side-by-side refrigerator, microwave, and a newer Bosch dishwasher
- Just off the kitchen, the family room is finished with hardwood flooring, windows (with plantation shutters) overlooking the rear grounds, a gas-log fireplace, and French doors to the large side yard
- A butler’s pantry connects the kitchen to the formal dining room, which offers Brazilian cherry hardwood flooring, plantation shutters, and an elegant chandelier u Just off the foyer, one bedroom and full bathroom provides a convenient guest space u Upper level of the home: At the top of the stairs, a spacious landing/loft area provides a versatile space for play or study with its two built-in desks and drawers
- The office/fifth bedroom (no closet) offers French doors and new carpeting
- The sunlit and spacious master bedroom overlooks the beautifully landscaped rear grounds and is appointed with new carpeting, plantation shutters, and a gas log fireplace. The master bathroom offers a raised dual sink vanity, travertine flooring, a large jetted tub overlooking the backyard vineyard, a built-in dresser, a spacious stall shower with bench, and a large walk in closet with two entries
- Two additional bedrooms, a full bathroom, and the laundry room round out the features of the home’s upper level
- Exterior: Beautifully designed and meticulously maintained rear grounds offer vast lawn area, grapevines (Thompson and Zinfandel grapes), a lighted path, maple trees, greenery, a play structure, and flowers. The trellis-covered outdoor kitchen provides a great space to entertain with its large granite island, Viking Professional grill and fridge, and patio area for seating. Both the front and back yards are well appointed with outdoor lighting that illuminates the trees, path, stone retaining wall and flowers at night.
