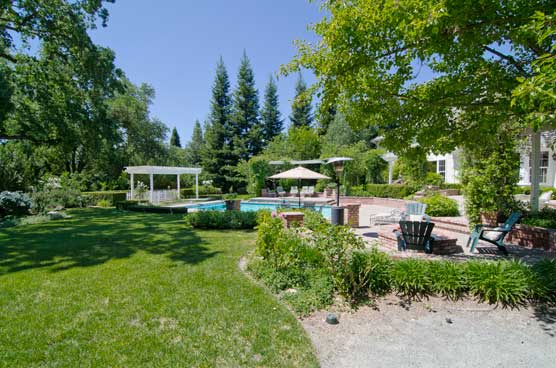Property Flyer
Property Features
- A long tree-lined driveway meanders through this impressive, one-of-a-kind estate. The home’s stately facade and gorgeously landscaped grounds offer a taste of the beauty you will find throughout the home’s ~5000 square feet of living space
- Designed by Terry Plambeck and built by Gene Schmidt in 1997, this home offers traditional design elements that include formal & informal living spaces defined by deep crown molding, wainscoting, dramatic ceilings, custom millwork & hardwood flooring
- The first floor includes a sophisticated den finished with coordinating crown & box moulding as well as shutters and double door entry. The chef’s dream kitchen offers endless amenities including 48” DCS Professional 6-Burner Gas Range with griddle & double oven, Shaws Original Farm Sink, granite counters, extensive custom cabinetry, built-in full size GE Monogram All-Refrigerator & All-Freezer. The granite topped island provides countertop seating space & extra workspace.
- The butler’s pantry connects the kitchen & elegant formal dining room
- Rounding out the first floor’s appeal is the oversized family room, just off the kitchen, which offers wide plank distressed hardwood flooring, volume ceilings, and Anderson French doors leading to the rear grounds
- Two staircases provide access to the upper level of the home where there are three bedrooms, including the master suite & a spacious bonus room/5th bedroom
- Luxurious & inviting, the master bedroom is set beneath a volume ceiling, provides an unobstructed view of Mt. Diablo & overlooks the scenic rear grounds through a wall of windows. Walk-in closets, a double-size custom shower with two shower heads, his & her vanities, & a deep jetted Jacuzzi tub make the indulgent master bathroom unforgettable
- The breathtaking, private & magnificently landscaped grounds of ~.92 acre were designed by Peter Koenig & feature a sparkling pool & hot tub, a majestic valley oak, an inviting gas fire-pit, a built-in DCS BBQ with 3-burner cooktop outside grill, a well for irrigation (with 2500 gallon storage tank), redwood trees, a lemon tree, an abundance of roses & lush greenery, a raised planter box garden area, & multiple lawn areas including soccer field sized front yard
- Other Features of the House and Property: Five bedrooms (one on lower level), office, three & one-half bathrooms, 4-car garage (extra deep), Cat-5 & Fiber optic wiring, Rinnai instant hot water heater, Nuvo audio control system, Built-in speakers in multiple indoor & outdoor locations, Alarm system



























































































